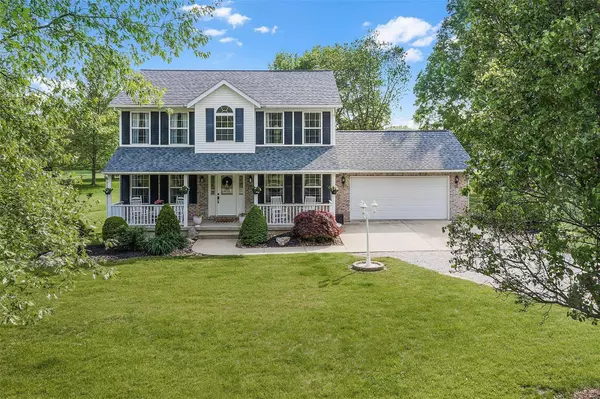For more information regarding the value of a property, please contact us for a free consultation.
Key Details
Sold Price $305,000
Property Type Single Family Home
Sub Type Residential
Listing Status Sold
Purchase Type For Sale
Square Footage 1,844 sqft
Price per Sqft $165
Subdivision Stonewood Estates
MLS Listing ID 23061399
Sold Date 12/01/23
Style Other
Bedrooms 4
Full Baths 2
Half Baths 1
Construction Status 21
Year Built 2002
Building Age 21
Lot Size 0.500 Acres
Acres 0.5
Lot Dimensions 115.23 X 189.12 X IRR
Property Description
Charming 4 Bed 3 Bath home, nestled in a cul-de-sac with stunning curb appeal - beautifully appointed & move-in ready. You are welcomed by the sprawling covered front porch, into a 2 story foyer entry. The main level has living room, dining room and family room (with gas fireplace) that opens to the beautifully updated kitchen with breakfast bar & eat-in area. There are gorgeous solid surface counter tops, stainless steel appliances & pantry. The upper level has Laundry that is super convenient, 3 bedrooms. The Primary Suite has a 3/4 bath with comfort height two sink vanity, private stool area and walk-in closet. the other 2 guest rooms share a full bath. Fantastic 2 car garage with man door that leads to patio, pool, flat backyard and deck. The full basement has a 4th bedroom and unfinished area offers play, storage & workout spaces. Updates include New septic system in '22, Dishwasher '23, Roof '18, Stove/range, Microwave '16, & Water Heater '19. Schedule a private showing today!
Location
State IL
County Madison-il
Rooms
Basement Partially Finished
Interior
Interior Features Carpets, Walk-in Closet(s), Some Wood Floors
Heating Forced Air
Cooling Electric
Fireplaces Number 1
Fireplaces Type Gas
Fireplace Y
Appliance Dishwasher, Disposal, Microwave, Range
Exterior
Garage true
Garage Spaces 2.0
Amenities Available Above Ground Pool
Waterfront false
Parking Type Attached Garage
Private Pool true
Building
Lot Description Level Lot, Partial Fencing
Story 1.5
Sewer Septic Tank
Water Public
Architectural Style Traditional
Level or Stories One and One Half
Structure Type Vinyl Siding
Construction Status 21
Schools
Elementary Schools Highland Dist 5
Middle Schools Highland Dist 5
High Schools Highland
School District Highland Dist 5
Others
Ownership Private
Acceptable Financing Cash Only, Conventional, FHA, USDA, VA
Listing Terms Cash Only, Conventional, FHA, USDA, VA
Special Listing Condition Owner Occupied, None
Read Less Info
Want to know what your home might be worth? Contact us for a FREE valuation!

Our team is ready to help you sell your home for the highest possible price ASAP
Bought with Craig Wieseman
- Arnold
- Hazelwood
- O'Fallon
- Ballwin
- High Ridge
- St. Charles
- Barnhart
- Hillsboro
- St. Louis
- Bridgeton
- Imperial
- St. Peters
- Chesterfield
- Innsbrook
- Town & Country
- Clayton
- Kirkwood
- University City
- Cottleville
- Ladue
- Warrenton
- Creve Coeur
- Lake St. Louis
- Washington
- Fenton
- Manchester
- Wentzville
- Florissant
- O'Fallon
- Wildwood
GET MORE INFORMATION




