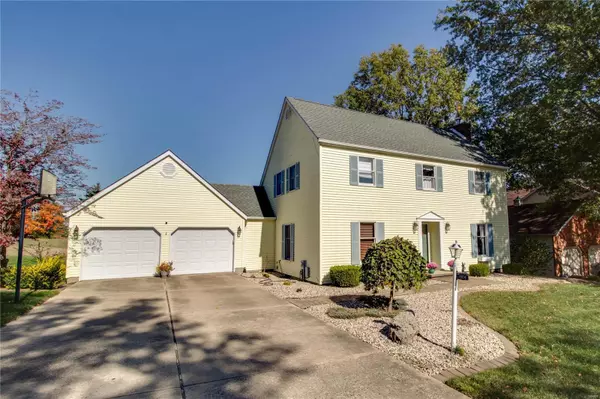For more information regarding the value of a property, please contact us for a free consultation.
Key Details
Sold Price $272,000
Property Type Single Family Home
Sub Type Residential
Listing Status Sold
Purchase Type For Sale
Square Footage 2,136 sqft
Price per Sqft $127
Subdivision D'Adrian Gardens
MLS Listing ID 23063683
Sold Date 12/01/23
Style Other
Bedrooms 3
Full Baths 2
Half Baths 1
Construction Status 37
HOA Fees $2/ann
Year Built 1986
Building Age 37
Lot Size 9,901 Sqft
Acres 0.2273
Lot Dimensions 90X110
Property Description
Welcome to this charming New England SaltBox style home. Featuring 3 bedrooms, 2-1/2 baths, formal living room/den,dining room,
living room and a large updated eat-in kitchen with quartz countertops,center island with breakfast bar, some soft close cabinets and drawers and luxury vinyl flooring. Attached 2 car garage. Beautiful Brazilian cherry wood floors are throughout the foyer, living and dining room. Main floor laundry and mudroom are off the kitchen. Sliding glass doors off the eat-in kitchen lead you to the serene backyard patio. The upper level offers 3 bedrooms, full bathroom and full primary bathroom with a shower and separate jetted bathtub. The primary bedroom has a walk-in closet and access to attic storage. Walk up basement is roughed in for a bathroom. Zoned heating and cooling, air purifier. New water heater installed 10/23. Don't miss out on this well maintained and loved home!
Location
State IL
County Madison-il
Rooms
Basement Full, Concrete, Bath/Stubbed, Sump Pump, Unfinished, Walk-Up Access
Interior
Interior Features Carpets, Window Treatments, Walk-in Closet(s), Some Wood Floors
Heating Forced Air, Humidifier, Zoned
Cooling Ceiling Fan(s), Electric
Fireplaces Number 1
Fireplaces Type Gas
Fireplace Y
Appliance Dishwasher, Disposal, Microwave, Range Hood, Gas Oven
Exterior
Garage true
Garage Spaces 2.0
Waterfront false
Parking Type Attached Garage, Garage Door Opener
Private Pool false
Building
Lot Description Backs to Open Grnd
Story 2
Sewer Public Sewer
Water Public
Architectural Style Traditional
Level or Stories Two
Structure Type Vinyl Siding
Construction Status 37
Schools
Elementary Schools Alton Dist 11
Middle Schools Alton Dist 11
High Schools Alton
School District Alton Dist 11
Others
Ownership Private
Acceptable Financing Cash Only, Conventional, FHA, VA
Listing Terms Cash Only, Conventional, FHA, VA
Special Listing Condition Just Senior, Owner Occupied, None
Read Less Info
Want to know what your home might be worth? Contact us for a FREE valuation!

Our team is ready to help you sell your home for the highest possible price ASAP
Bought with Patricia Sisk
- Arnold
- Hazelwood
- O'Fallon
- Ballwin
- High Ridge
- St. Charles
- Barnhart
- Hillsboro
- St. Louis
- Bridgeton
- Imperial
- St. Peters
- Chesterfield
- Innsbrook
- Town & Country
- Clayton
- Kirkwood
- University City
- Cottleville
- Ladue
- Warrenton
- Creve Coeur
- Lake St. Louis
- Washington
- Fenton
- Manchester
- Wentzville
- Florissant
- O'Fallon
- Wildwood
GET MORE INFORMATION




