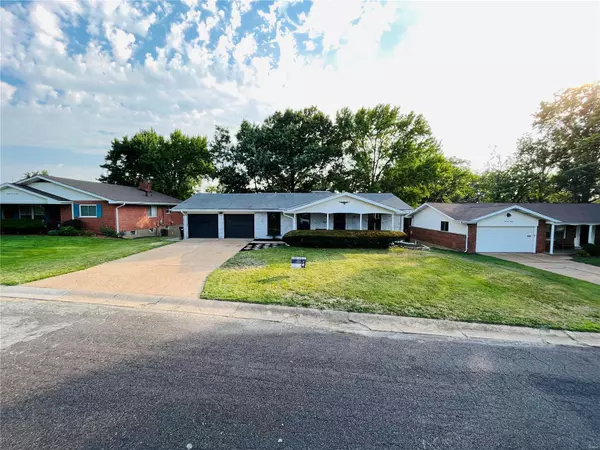For more information regarding the value of a property, please contact us for a free consultation.
Key Details
Sold Price $181,000
Property Type Single Family Home
Sub Type Residential
Listing Status Sold
Purchase Type For Sale
Square Footage 1,492 sqft
Price per Sqft $121
Subdivision Parkview Manor 3
MLS Listing ID 23038921
Sold Date 11/21/23
Style Ranch
Bedrooms 3
Full Baths 3
Construction Status 60
Year Built 1963
Building Age 60
Lot Size 9,906 Sqft
Acres 0.2274
Lot Dimensions 9906
Property Description
Introducing a stunning real estate listing: a completely rehabbed home featuring 3 bedrooms, 3 bathrooms, and a 2-car garage. This luxurious property boasts exquisite flooring throughout, including stunning porcelain tiles in the bathrooms and kitchen. Custom kitchen cabinetry with a granite countertop and butcher block island adds a touch of elegance, while the in-wall oven and stainless steel appliances offer modern convenience. The main floor master bedroom provides convenience and privacy, accompanied by a luxurious ensuite bathroom, creating a personal sanctuary within your own home. Additionally, a centerpiece of sophistication awaits you with a tile surround fireplace, creating a cozy ambiance in the living space. Don't miss out on the opportunity to make this remarkable house your new home, where luxury and style meet seamlessly, and every detail has been carefully considered to provide a truly exceptional living experience.
Location
State MO
County St Louis
Area Riverview Gardens
Rooms
Basement Concrete, Bathroom in LL, Egress Window(s), Partially Finished, Partial, Rec/Family Area, Walk-Out Access
Interior
Interior Features Open Floorplan
Heating Forced Air
Cooling Electric
Fireplaces Type Non Functional, Woodburning Fireplce
Fireplace Y
Appliance Dishwasher, Disposal, Electric Cooktop, Microwave, Range Hood, Refrigerator, Stainless Steel Appliance(s), Wall Oven
Exterior
Garage true
Garage Spaces 2.0
Waterfront false
Parking Type Attached Garage, Garage Door Opener
Private Pool false
Building
Lot Description Fencing
Story 1
Sewer Public Sewer
Water Public
Architectural Style Traditional
Level or Stories One
Structure Type Brick
Construction Status 60
Schools
Elementary Schools Glasgow Elem.
Middle Schools R. G. Central Middle
High Schools Riverview Gardens Sr. High
School District Riverview Gardens
Others
Ownership Private
Acceptable Financing Cash Only, Conventional, FHA, RRM/ARM, VA
Listing Terms Cash Only, Conventional, FHA, RRM/ARM, VA
Special Listing Condition Rehabbed, None
Read Less Info
Want to know what your home might be worth? Contact us for a FREE valuation!

Our team is ready to help you sell your home for the highest possible price ASAP
Bought with Deshaun Curry Tilson
- Arnold
- Hazelwood
- O'Fallon
- Ballwin
- High Ridge
- St. Charles
- Barnhart
- Hillsboro
- St. Louis
- Bridgeton
- Imperial
- St. Peters
- Chesterfield
- Innsbrook
- Town & Country
- Clayton
- Kirkwood
- University City
- Cottleville
- Ladue
- Warrenton
- Creve Coeur
- Lake St. Louis
- Washington
- Fenton
- Manchester
- Wentzville
- Florissant
- O'Fallon
- Wildwood
GET MORE INFORMATION




