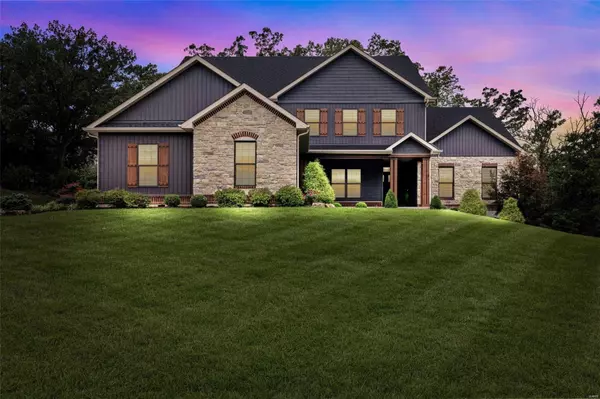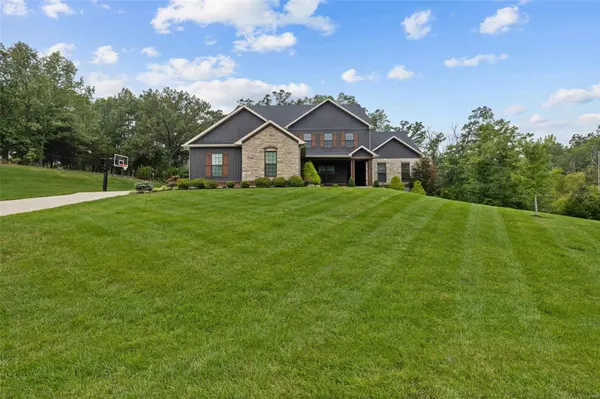For more information regarding the value of a property, please contact us for a free consultation.
Key Details
Sold Price $855,000
Property Type Single Family Home
Sub Type Residential
Listing Status Sold
Purchase Type For Sale
Square Footage 3,928 sqft
Price per Sqft $217
Subdivision Sycamore Creek #1
MLS Listing ID 23050449
Sold Date 11/14/23
Style Other
Bedrooms 4
Full Baths 3
Half Baths 1
Construction Status 5
HOA Fees $32/ann
Year Built 2018
Building Age 5
Lot Size 1.280 Acres
Acres 1.28
Lot Dimensions IRR - See tax records
Property Description
BETTER THAN NEW! 5-yr young, custom 1.5 story home with luxury upgrades throughout, sits on a gorgeous 1.28ac wooded lot. An entertainers dream! Spacious floor plan, HW floors, maint free covered deck, oversized patio swing, 3 car oversize garage, walkout deep pour LL with rough-in, ready for your personal finish. This home gives a great first impression. Walk through the front door and be greeted by a wall of windows and stone surround gas fireplace. Enjoy the spectacular chef's gourmet kitchen, large granite center island, tall cust cabinets, brick surround gas stove, SS appliance, farm sink, and tile backsplash. Deluxe ML laundry with built in custom cabs and stylish design. ML owner's suite has a walk-in pro-designed closet, stand alone jet tub, multi head tile shower, and dual vanities w/cust cabs. Large office and 1/2 BA complete ML. UL you will find a large loft overlooking the LR, 3 spacious BR/bonus room and 2 full baths. You MUST SEE this dream home, schedule a showing today!
Location
State MO
County St Charles
Area Francis Howell
Rooms
Basement Concrete, Full, Bath/Stubbed, Unfinished, Walk-Out Access
Interior
Interior Features Cathedral Ceiling(s), High Ceilings, Open Floorplan, Carpets, Window Treatments, Walk-in Closet(s), Some Wood Floors
Heating Forced Air
Cooling Ceiling Fan(s), Electric
Fireplaces Number 1
Fireplaces Type Gas
Fireplace Y
Appliance Dishwasher, Disposal, Front Controls on Range/Cooktop, Gas Cooktop, Microwave, Range, Range Hood, Gas Oven, Refrigerator, Stainless Steel Appliance(s), Washer
Exterior
Garage true
Garage Spaces 3.0
Amenities Available Underground Utilities
Waterfront false
Parking Type Accessible Parking, Additional Parking, Attached Garage, Garage Door Opener, Oversized, Rear/Side Entry
Private Pool false
Building
Lot Description Backs to Trees/Woods, Cul-De-Sac, Pond/Lake, Water View
Story 1.5
Sewer Public Sewer
Water Public
Architectural Style Traditional
Level or Stories One and One Half
Structure Type Brk/Stn Veneer Frnt,Vinyl Siding
Construction Status 5
Schools
Elementary Schools Daniel Boone Elem.
Middle Schools Francis Howell Middle
High Schools Francis Howell High
School District Francis Howell R-Iii
Others
Ownership Private
Acceptable Financing Cash Only, Conventional, FHA, VA
Listing Terms Cash Only, Conventional, FHA, VA
Special Listing Condition None
Read Less Info
Want to know what your home might be worth? Contact us for a FREE valuation!

Our team is ready to help you sell your home for the highest possible price ASAP
Bought with Patricia Daffron
- Arnold
- Hazelwood
- O'Fallon
- Ballwin
- High Ridge
- St. Charles
- Barnhart
- Hillsboro
- St. Louis
- Bridgeton
- Imperial
- St. Peters
- Chesterfield
- Innsbrook
- Town & Country
- Clayton
- Kirkwood
- University City
- Cottleville
- Ladue
- Warrenton
- Creve Coeur
- Lake St. Louis
- Washington
- Fenton
- Manchester
- Wentzville
- Florissant
- O'Fallon
- Wildwood
GET MORE INFORMATION




