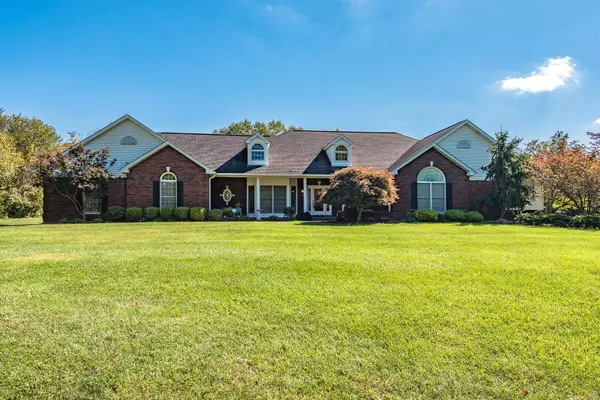For more information regarding the value of a property, please contact us for a free consultation.
Key Details
Sold Price $489,900
Property Type Single Family Home
Sub Type Residential
Listing Status Sold
Purchase Type For Sale
Square Footage 2,772 sqft
Price per Sqft $176
Subdivision Jamestown Forest
MLS Listing ID 23062793
Sold Date 11/16/23
Style Ranch
Bedrooms 4
Full Baths 2
Half Baths 2
Construction Status 31
HOA Fees $41/ann
Year Built 1992
Building Age 31
Lot Size 2.030 Acres
Acres 2.03
Lot Dimensions 165x532
Property Description
Elegant 4 bedroom/4 bath custom built 2700+ sq ft brick ranch on 2+ acres! Updated kitchen w/42 inch staggered cherry cabs, large island, high end countertops,w-in pantry, SS appliances, 5 burner gas cooktop, wall oven & warming drawer. Great view of the koi pond, waterfalls & extensive landscaping! The Great Room is huge, cathedral ceilings, wet bar, wine cooler, built-in bookcases, massive floor-to-ceiling brick fireplace, LVP flooring, & surround sound. Closet organizers in all the closets! Main Bdrm has 2 walk-in closets, vaulted ceil, luxury shower, separate vanities & jetted tub. MNFL laundry w/utility sink, cabinets, built-in ironing board. Open staircase to P/F LL w/Flex Room & hookups for 2nd laundry. Newer flooring, HWH, central vac, sprinkler system, septic tank/pumps/aerator, koi pond pump, Ring floodlight cameras & doorbell. O/S 3 car garage w/race tech flooring, service door, drop down attic stairs, shelving, openers & keypads! All appliances stay!
Location
State MO
County St Louis
Area Hazelwood Central
Rooms
Basement Concrete, Full, Partially Finished, Concrete, Rec/Family Area, Bath/Stubbed, Sleeping Area, Sump Pump
Interior
Interior Features Bookcases, Cathedral Ceiling(s), Open Floorplan, Carpets, Vaulted Ceiling, Walk-in Closet(s), Wet Bar, Some Wood Floors
Heating Forced Air, Humidifier
Cooling Ceiling Fan(s), Electric
Fireplaces Number 1
Fireplaces Type Gas
Fireplace Y
Appliance Central Vacuum, Dishwasher, Disposal, Gas Cooktop, Microwave, Refrigerator, Stainless Steel Appliance(s), Wine Cooler
Exterior
Garage true
Garage Spaces 3.0
Waterfront false
Parking Type Accessible Route to Entry, Additional Parking, Attached Garage, Covered, Garage Door Opener, Oversized, Rear/Side Entry, Workshop in Garage
Private Pool false
Building
Lot Description Backs to Trees/Woods, Corner Lot, Level Lot, Pond/Lake, Streetlights
Story 1
Builder Name Girardier
Sewer Septic Tank
Water Public
Architectural Style Traditional
Level or Stories One
Structure Type Brick Veneer,Vinyl Siding
Construction Status 31
Schools
Elementary Schools Barrington Elem.
Middle Schools Central Middle
High Schools Hazelwood Central High
School District Hazelwood
Others
Ownership Private
Acceptable Financing Cash Only, Conventional, VA
Listing Terms Cash Only, Conventional, VA
Special Listing Condition Owner Occupied, None
Read Less Info
Want to know what your home might be worth? Contact us for a FREE valuation!

Our team is ready to help you sell your home for the highest possible price ASAP
Bought with Mark Gellman
- Arnold
- Hazelwood
- O'Fallon
- Ballwin
- High Ridge
- St. Charles
- Barnhart
- Hillsboro
- St. Louis
- Bridgeton
- Imperial
- St. Peters
- Chesterfield
- Innsbrook
- Town & Country
- Clayton
- Kirkwood
- University City
- Cottleville
- Ladue
- Warrenton
- Creve Coeur
- Lake St. Louis
- Washington
- Fenton
- Manchester
- Wentzville
- Florissant
- O'Fallon
- Wildwood
GET MORE INFORMATION




