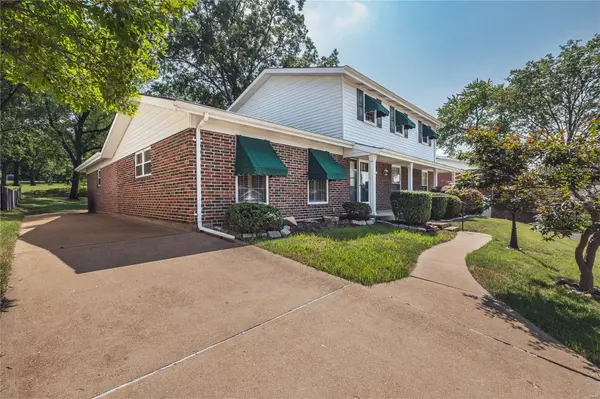For more information regarding the value of a property, please contact us for a free consultation.
Key Details
Sold Price $370,000
Property Type Single Family Home
Sub Type Residential
Listing Status Sold
Purchase Type For Sale
Square Footage 2,820 sqft
Price per Sqft $131
Subdivision Forest Haven East
MLS Listing ID 23053266
Sold Date 11/15/23
Style Other
Bedrooms 4
Full Baths 2
Half Baths 1
Construction Status 56
Year Built 1967
Building Age 56
Lot Size 0.251 Acres
Acres 0.2507
Lot Dimensions 70 x 156
Property Description
New price!!! Plenty of room to spread out in this traditional 4BR - 2 1/2 Bath 2-story. The kitchen has stained maple cabinetry, granite countertops, a 3' x 5' work island, and stainless-steel appliances. A planning desk and gas fireplace highlight a large breakfast area. The original garage was converted to a huge 23' x 19' great room with built in cabinets and shelves, ideal for hosting large gatherings. A 26' deep rear entry garage was added with turn around pad. Level backyard includes a composite deck, additional patio, and lovely view. Vinyl windows, zoned heating and cooling(dual units) and a finished lower level are just a few more features you'll love about this home.
Location
State MO
County St Louis
Area Affton
Rooms
Basement Concrete, Full, Partially Finished, Rec/Family Area
Interior
Interior Features Bookcases, Carpets, Window Treatments, Some Wood Floors
Heating Forced Air
Cooling Electric, Dual
Fireplaces Number 1
Fireplaces Type Gas
Fireplace Y
Appliance Dishwasher, Disposal, Electric Cooktop, Electric Oven, Refrigerator, Stainless Steel Appliance(s)
Exterior
Garage true
Garage Spaces 2.0
Waterfront false
Parking Type Garage Door Opener, Rear/Side Entry
Private Pool false
Building
Lot Description Level Lot, Partial Fencing, Sidewalks, Streetlights
Story 2
Sewer Public Sewer
Water Public
Architectural Style Traditional
Level or Stories Two
Structure Type Brick Veneer,Vinyl Siding
Construction Status 56
Schools
Elementary Schools Mesnier Primary School
Middle Schools Rogers Middle
High Schools Affton High
School District Affton 101
Others
Ownership Private
Acceptable Financing Cash Only, Conventional
Listing Terms Cash Only, Conventional
Special Listing Condition None
Read Less Info
Want to know what your home might be worth? Contact us for a FREE valuation!

Our team is ready to help you sell your home for the highest possible price ASAP
Bought with Vernis Nelson
- Arnold
- Hazelwood
- O'Fallon
- Ballwin
- High Ridge
- St. Charles
- Barnhart
- Hillsboro
- St. Louis
- Bridgeton
- Imperial
- St. Peters
- Chesterfield
- Innsbrook
- Town & Country
- Clayton
- Kirkwood
- University City
- Cottleville
- Ladue
- Warrenton
- Creve Coeur
- Lake St. Louis
- Washington
- Fenton
- Manchester
- Wentzville
- Florissant
- O'Fallon
- Wildwood
GET MORE INFORMATION




