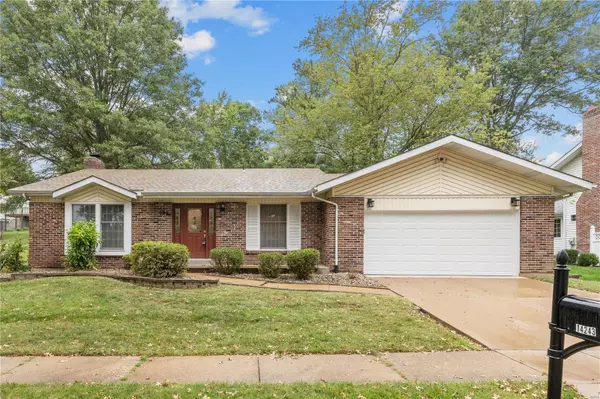For more information regarding the value of a property, please contact us for a free consultation.
Key Details
Sold Price $388,500
Property Type Single Family Home
Sub Type Residential
Listing Status Sold
Purchase Type For Sale
Square Footage 3,007 sqft
Price per Sqft $129
Subdivision Lake On White Road 2 The Lt 78
MLS Listing ID 23050100
Sold Date 11/06/23
Style Ranch
Bedrooms 4
Full Baths 3
Construction Status 46
HOA Fees $29/ann
Year Built 1977
Building Age 46
Lot Size 10,350 Sqft
Acres 0.2376
Lot Dimensions 90 x 115 x 90 x 115
Property Description
Well maintained Ranch home: being sold AS IS. Newer Front Door with side lights. Wood windows. Crown molding & chair rails in Dining rm & Living rm. Neutral carpeting in Living rm, Dining rm & Beds. Newer vinyl flooring 2023: Kitchen, Breakfast rm & Main Floor Laundry. Spacious Vaulted Great rm with fireplace, built in bookshelves & wet bar. Both main floor Baths updated: adult height, wood vanities with 6 drawers & Granite counters. Hall Bath has tile flooring & combination tub & shower. LG Master Bedrm has Walk-in Closet & French Drs with dust free blinds that lead to LG 38 x12 Patio. Master Bath has newer oversized shower. Kitchen has granite counters, pantry, & overhead microwave. Finished lower level has Huge Rec rm with Wet Bar & Full Bath with tub/shower. LG 10 x 9' Walk-in closet. Large Bonus rm. Great storage. Newer Garage Dr. AC & A-coil new in 2023. Newer Furnace with electronic air filter & humidifier. Water Heater new 2015. PVC plumbing. Roof & Gutters 2018. Gutter guards.
Location
State MO
County St Louis
Area Parkway Central
Rooms
Basement Partially Finished, Concrete, Rec/Family Area
Interior
Interior Features Bookcases, Open Floorplan, Carpets, Window Treatments, Vaulted Ceiling, Walk-in Closet(s), Wet Bar, Some Wood Floors
Heating Forced Air
Cooling Attic Fan, Ceiling Fan(s), Electric
Fireplaces Number 1
Fireplaces Type Full Masonry, Woodburning Fireplce
Fireplace Y
Appliance Dishwasher, Disposal, Dryer, Microwave, Electric Oven, Refrigerator, Washer
Exterior
Parking Features true
Garage Spaces 2.0
Amenities Available Underground Utilities
Private Pool false
Building
Lot Description Sidewalks, Streetlights
Story 1
Sewer Public Sewer
Water Public
Architectural Style Traditional
Level or Stories One
Structure Type Brick Veneer,Vinyl Siding
Construction Status 46
Schools
Elementary Schools Green Trails Elem.
Middle Schools Central Middle
High Schools Parkway Central High
School District Parkway C-2
Others
Ownership Private
Acceptable Financing Cash Only, Conventional, FHA, Government
Listing Terms Cash Only, Conventional, FHA, Government
Special Listing Condition Owner Occupied, None
Read Less Info
Want to know what your home might be worth? Contact us for a FREE valuation!

Our team is ready to help you sell your home for the highest possible price ASAP
Bought with Bridget Forbes
- Arnold
- Hazelwood
- O'Fallon
- Ballwin
- High Ridge
- St. Charles
- Barnhart
- Hillsboro
- St. Louis
- Bridgeton
- Imperial
- St. Peters
- Chesterfield
- Innsbrook
- Town & Country
- Clayton
- Kirkwood
- University City
- Cottleville
- Ladue
- Warrenton
- Creve Coeur
- Lake St. Louis
- Washington
- Fenton
- Manchester
- Wentzville
- Florissant
- O'Fallon
- Wildwood
GET MORE INFORMATION




