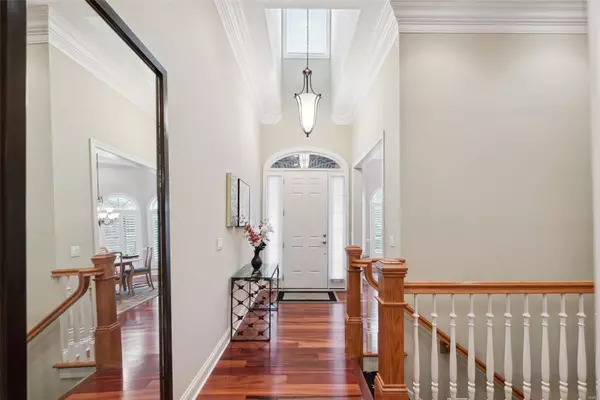For more information regarding the value of a property, please contact us for a free consultation.
Key Details
Sold Price $797,500
Property Type Condo
Sub Type Condo/Coop/Villa
Listing Status Sold
Purchase Type For Sale
Square Footage 3,400 sqft
Price per Sqft $234
Subdivision Clayton Corners
MLS Listing ID 23047629
Sold Date 10/30/23
Style Ranch
Bedrooms 2
Full Baths 2
Half Baths 2
Construction Status 17
HOA Fees $650/mo
Year Built 2006
Building Age 17
Lot Size 7,841 Sqft
Acres 0.18
Lot Dimensions 155 x 50
Property Description
OPEN HOUSE CXLD! Sophisticated ranch style villa in prime location. Exquisite appointments! Open floor plan boasts 12 ft ceilings w/oversized custom moldings, tigerwood floors, plantation shutters. Library/study w/custom bookcases, separate dining room. Great room has more custom bookcases, elegant gas fireplace, transom windows & french doors accessing an expansive deck backing to a thick tree line. Exceptional open concept kitchen has center island w/5 burner Wolf gas range, warming drawer, 42” custom cabinetry, SS appliances, granite, walk-in pantry, breakfast bar. Separate lighted wet bar w/wine cooler & clear ice machine. Impressive owners’ ste w/vaulted ceiling & access to the private deck; luxury bath w/adult ht vanities, frameless shower, soaking tub, lg walk-in closet. Quality finished walk-out LL has another gas fireplace, walk-behind wet bar, second BR, full bath, media or sleeping area, 2nd half bath, custom ceilings/lighting. Aggregate patio. Walk to restaurants & shops!
Location
State MO
County St Louis
Area Parkway West
Rooms
Basement Concrete, Bathroom in LL, Partially Finished, Rec/Family Area, Sleeping Area, Sump Pump, Walk-Out Access
Interior
Interior Features Bookcases, Open Floorplan, Special Millwork, Window Treatments, High Ceilings, Walk-in Closet(s), Wet Bar, Some Wood Floors
Heating Dual, Forced Air
Cooling Ceiling Fan(s), Electric, Zoned
Fireplaces Number 2
Fireplaces Type Gas
Fireplace Y
Appliance Dishwasher, Disposal, Microwave, Gas Oven, Refrigerator, Wine Cooler
Exterior
Garage true
Garage Spaces 2.0
Waterfront false
Parking Type Attached Garage, Garage Door Opener
Private Pool false
Building
Lot Description Backs to Trees/Woods, Cul-De-Sac, Sidewalks
Story 1
Builder Name Hardesty
Sewer Public Sewer
Water Public
Architectural Style Traditional
Level or Stories One
Structure Type Brick
Construction Status 17
Schools
Elementary Schools Henry Elem.
Middle Schools West Middle
High Schools Parkway West High
School District Parkway C-2
Others
HOA Fee Include Some Insurance, Maintenance Grounds, Parking, Snow Removal, Trash
Ownership Private
Acceptable Financing Cash Only, Conventional
Listing Terms Cash Only, Conventional
Special Listing Condition None
Read Less Info
Want to know what your home might be worth? Contact us for a FREE valuation!

Our team is ready to help you sell your home for the highest possible price ASAP
Bought with Etty Masoumy
- Arnold
- Hazelwood
- O'Fallon
- Ballwin
- High Ridge
- St. Charles
- Barnhart
- Hillsboro
- St. Louis
- Bridgeton
- Imperial
- St. Peters
- Chesterfield
- Innsbrook
- Town & Country
- Clayton
- Kirkwood
- University City
- Cottleville
- Ladue
- Warrenton
- Creve Coeur
- Lake St. Louis
- Washington
- Fenton
- Manchester
- Wentzville
- Florissant
- O'Fallon
- Wildwood
GET MORE INFORMATION




