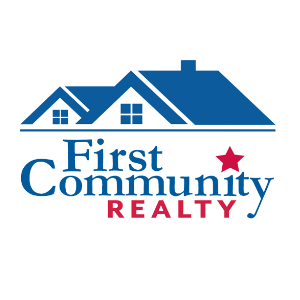For more information regarding the value of a property, please contact us for a free consultation.
Key Details
Sold Price $770,000
Property Type Single Family Home
Sub Type Residential
Listing Status Sold
Purchase Type For Sale
Square Footage 3,524 sqft
Price per Sqft $218
Subdivision Bethel Rdg Farms First Add
MLS Listing ID 23044071
Sold Date 10/23/23
Style Ranch
Bedrooms 4
Full Baths 4
Half Baths 1
Construction Status 3
Year Built 2020
Building Age 3
Lot Size 0.500 Acres
Acres 0.5
Lot Dimensions 185 X 110 X 115 X 115
Property Sub-Type Residential
Property Description
Welcome to this stunning 4 bed/4.5 bath custom split floor plan home! Quiet cul-de-sac overlooking neighborhood pond - adjoining private wooded area. The serene backyard features a screened in patio, stamped concrete, and custom firepit! The main floor features tray ceiling's, gas fireplace, open concept kitchen, SMART appliances, tile backsplash, quartz countertops, walk-in pantry and storage galore. The large primary suite has panoramic views of the pond, lite tray ceiling, his and her walk-in closets, walk-in shower, double lite vanity/sink and soaking tub. Main floor has 2 more bedrooms w/private baths, walk in closets and beautiful views. A 1/2 bath, mud room w/ built-in storage, large laundry room that includes a sink, folding counter & extra cabinets for storage. The finished basement w/4th bed, large walk in closet and separate bath, family room and theater room! The basement features a private entrance to the oversized 3-car garage. This won't last!
Location
State IL
County St Clair-il
Rooms
Basement Concrete, Egress Window(s), Full, Partially Finished, Rec/Family Area, Sleeping Area, Sump Pump, Walk-Up Access
Main Level Bedrooms 3
Interior
Interior Features High Ceilings, Coffered Ceiling(s), Open Floorplan, Carpets, Window Treatments, High Ceilings, Walk-in Closet(s), Some Wood Floors
Heating Forced Air
Cooling Electric
Fireplaces Number 1
Fireplaces Type Full Masonry, Gas
Fireplace Y
Appliance Dishwasher, Disposal, Gas Cooktop, Microwave, Range Hood
Exterior
Parking Features true
Garage Spaces 3.0
Amenities Available Underground Utilities
Private Pool false
Building
Lot Description Cul-De-Sac, Level Lot, Pond/Lake, Sidewalks, Streetlights, Waterfront
Story 1
Sewer Public Sewer
Water Public
Architectural Style Traditional
Level or Stories One
Structure Type Brick
Construction Status 3
Schools
Elementary Schools Ofallon Dist 90
Middle Schools Ofallon Dist 90
High Schools Ofallon
School District O Fallon Dist 90
Others
Ownership Private
Acceptable Financing Cash Only, Conventional, FHA, VA
Listing Terms Cash Only, Conventional, FHA, VA
Special Listing Condition Other, None
Read Less Info
Want to know what your home might be worth? Contact us for a FREE valuation!

Our team is ready to help you sell your home for the highest possible price ASAP
Bought with Carmen Flowers
- Arnold
- Hazelwood
- O'Fallon
- Ballwin
- High Ridge
- St. Charles
- Barnhart
- Hillsboro
- St. Louis
- Bridgeton
- Imperial
- St. Peters
- Chesterfield
- Innsbrook
- Town & Country
- Clayton
- Kirkwood
- University City
- Cottleville
- Ladue
- Warrenton
- Creve Coeur
- Lake St. Louis
- Washington
- Fenton
- Manchester
- Wentzville
- Florissant
- O'Fallon
- Wildwood



