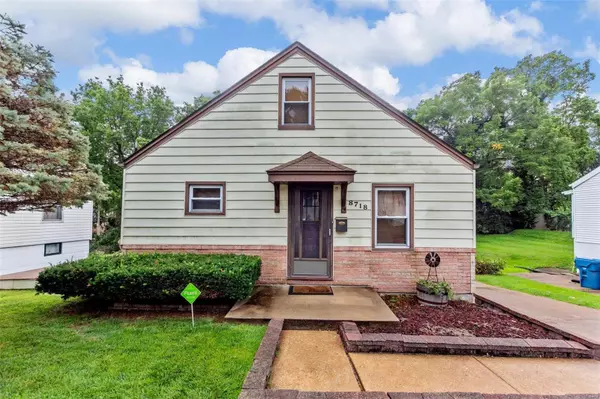For more information regarding the value of a property, please contact us for a free consultation.
Key Details
Sold Price $125,000
Property Type Single Family Home
Sub Type Residential
Listing Status Sold
Purchase Type For Sale
Square Footage 1,325 sqft
Price per Sqft $94
Subdivision Elliott Resub
MLS Listing ID 23043277
Sold Date 10/13/23
Style Bungalow / Cottage
Bedrooms 3
Full Baths 1
Construction Status 75
Year Built 1948
Building Age 75
Lot Size 5,998 Sqft
Acres 0.1377
Lot Dimensions 5,998 sq ft
Property Description
Back on the market, no fault to the seller. This little home packs quite a punch! Notice the original hardwood floors and woodwork upon entering. It has 3 bedrooms and 1 bath and boasts an additional kitchen, dining, and family room in the fully finished basement. You will also find an attached garage around back for a workshop and storage for lawn mowers, tools, bikes, etc. There is no driveway to the attached garage, but there is an oversized, detached garage/workshop at the end of the driveway. Enjoy sitting on the back patio with its fully functional retractable awning. The back yard is picturesque! Showings start Friday, August 8th.
Location
State MO
County St Louis
Area Ritenour
Rooms
Basement Block, Fireplace in LL, Full, Partially Finished
Interior
Interior Features Some Wood Floors
Heating Forced Air
Cooling Electric
Fireplaces Number 1
Fireplaces Type Gas
Fireplace Y
Appliance Dishwasher, Disposal, Gas Oven, Refrigerator, Stainless Steel Appliance(s)
Exterior
Parking Features true
Garage Spaces 2.0
Amenities Available Workshop Area
Private Pool false
Building
Lot Description Chain Link Fence, Fencing
Story 1.5
Sewer Public Sewer
Water Public
Architectural Style Traditional
Level or Stories One and One Half
Structure Type Aluminum Siding
Construction Status 75
Schools
Elementary Schools Marvin Elem.
Middle Schools Ritenour Middle
High Schools Ritenour Sr. High
School District Ritenour
Others
Ownership Private
Acceptable Financing Cash Only, Conventional
Listing Terms Cash Only, Conventional
Special Listing Condition None
Read Less Info
Want to know what your home might be worth? Contact us for a FREE valuation!

Our team is ready to help you sell your home for the highest possible price ASAP
Bought with Emily Pacheco
- Arnold
- Hazelwood
- O'Fallon
- Ballwin
- High Ridge
- St. Charles
- Barnhart
- Hillsboro
- St. Louis
- Bridgeton
- Imperial
- St. Peters
- Chesterfield
- Innsbrook
- Town & Country
- Clayton
- Kirkwood
- University City
- Cottleville
- Ladue
- Warrenton
- Creve Coeur
- Lake St. Louis
- Washington
- Fenton
- Manchester
- Wentzville
- Florissant
- O'Fallon
- Wildwood
GET MORE INFORMATION




