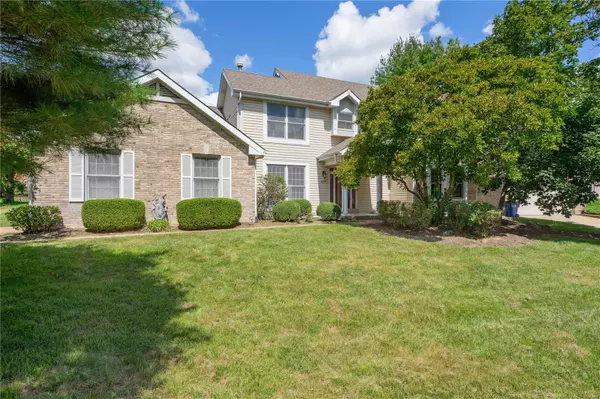For more information regarding the value of a property, please contact us for a free consultation.
Key Details
Sold Price $340,000
Property Type Single Family Home
Sub Type Residential
Listing Status Sold
Purchase Type For Sale
Square Footage 2,824 sqft
Price per Sqft $120
Subdivision Villages At Barrington Downs Sec H
MLS Listing ID 23043589
Sold Date 10/11/23
Style Other
Bedrooms 3
Full Baths 2
Half Baths 2
Construction Status 34
HOA Fees $37/ann
Year Built 1989
Building Age 34
Lot Size 0.260 Acres
Acres 0.26
Lot Dimensions None
Property Description
Take a Look at this Elegant Beautiful Home! Featuring a Beautiful Open Layout, with an Inviting Foyer Entrance, Formal Dining Room, Huge Gathering Room with Skylights and a Cozy Fireplace, Large Eat in Kitchen with Plenty of Cabinets, Counter Space, Food Pantry, and Working Desk, Large Main Bedroom Suite on Main Level with En-Suite Bathroom with Double Vanity Sinks and Lots of Counter Space, Separate Shower and Soaking Tub and Walk in Closet. 2 Great Size Bedrooms located on the 2nd Floor with a Separate Sitting Area for Lounge and Relaxing on the 2nd Floor. Finished Basement with Wet Bar, additional half bathroom on Lower Level, 2 Bonus Rooms and Plenty of Storage Space for all of your things to Store. Backyard Features a Wooden Deck with Attached Gazebo for You and Your Guests to Sit and Enjoy the Scenery of the Neighborhood and Have Great Gatherings Outdoors! This one Won't Last Long!! It's Move-In Ready!! Come Make it Your Home Today!!!
Location
State MO
County St Louis
Area Hazelwood East
Rooms
Basement Bathroom in LL, Full, Partially Finished, Rec/Family Area, Sleeping Area, Sump Pump, Storage Space
Interior
Interior Features High Ceilings, Open Floorplan, Carpets, Special Millwork, High Ceilings, Vaulted Ceiling, Walk-in Closet(s), Some Wood Floors
Heating Forced Air
Cooling Electric
Fireplaces Number 1
Fireplaces Type Gas
Fireplace Y
Appliance Dishwasher, Disposal, Electric Cooktop, Intercom, Microwave, Refrigerator, Stainless Steel Appliance(s)
Exterior
Garage true
Garage Spaces 2.0
Waterfront false
Parking Type Attached Garage, Garage Door Opener, Rear/Side Entry
Private Pool false
Building
Lot Description Corner Lot, Cul-De-Sac, Sidewalks, Streetlights
Story 1.5
Sewer Public Sewer
Water Public
Architectural Style Traditional
Level or Stories One and One Half
Structure Type Brk/Stn Veneer Frnt, Vinyl Siding
Construction Status 34
Schools
Elementary Schools Brown Elem.
Middle Schools North Middle
High Schools Hazelwood Central High
School District Hazelwood
Others
Ownership Private
Acceptable Financing Cash Only, Conventional, FHA, VA
Listing Terms Cash Only, Conventional, FHA, VA
Special Listing Condition Renovated, None
Read Less Info
Want to know what your home might be worth? Contact us for a FREE valuation!

Our team is ready to help you sell your home for the highest possible price ASAP
Bought with Natalie Earl
- Arnold
- Hazelwood
- O'Fallon
- Ballwin
- High Ridge
- St. Charles
- Barnhart
- Hillsboro
- St. Louis
- Bridgeton
- Imperial
- St. Peters
- Chesterfield
- Innsbrook
- Town & Country
- Clayton
- Kirkwood
- University City
- Cottleville
- Ladue
- Warrenton
- Creve Coeur
- Lake St. Louis
- Washington
- Fenton
- Manchester
- Wentzville
- Florissant
- O'Fallon
- Wildwood
GET MORE INFORMATION




