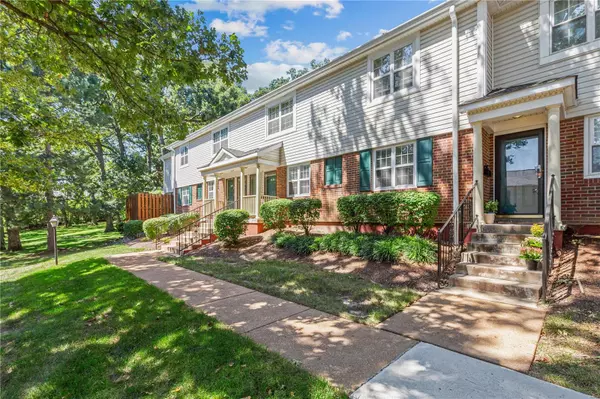For more information regarding the value of a property, please contact us for a free consultation.
Key Details
Sold Price $204,000
Property Type Condo
Sub Type Condo/Coop/Villa
Listing Status Sold
Purchase Type For Sale
Square Footage 836 sqft
Price per Sqft $244
Subdivision Brentwood Forest Condo Ph Four
MLS Listing ID 23052523
Sold Date 10/03/23
Style Garden Apartment
Bedrooms 2
Full Baths 1
Construction Status 73
HOA Fees $247/mo
Year Built 1950
Building Age 73
Lot Size 2,827 Sqft
Acres 0.0649
Property Description
ONE-OF-A-KIND Brentwood Forest Condo with INCREDIBLE PATIO and DIRECT ACCESS to the park-like common ground. VERY RARE in BWF. Perfect for pet owners or anyone looking to enjoy the outdoors and beautiful greenspace. The main floor unit features a large living room that flows into the bright white kitchen with granite countertops, stainless steel appliances, and lovely view. Adjacent dining room with NEW ceiling fan walks out to the patio and "BACKYARD". Perfect for BBQ's. Down the hall are the 2 bedrooms, bathroom, and in-unit laundry. Washer/Dryer to stay. NEW HVAC 2021. All NEW windows and patio doors (2019). Private exterior storage closet and large closets throughout unit. Brentwood Forest offers 110 acres of landscaped grounds with 2 pools, tennis courts, Lake Jefferson, walking trails and a beautiful clubhouse. Convenient to highways and Metrolink. Walking distance to shopping, dining and nightlife. Visit brentwoodforestcondo.net for bylaws, rules and regulations.
Location
State MO
County St Louis
Area Brentwood
Rooms
Basement None
Interior
Interior Features Open Floorplan, Window Treatments, Some Wood Floors
Heating Forced Air
Cooling Electric
Fireplaces Type None
Fireplace Y
Appliance Dishwasher, Disposal, Dryer, Microwave, Electric Oven, Refrigerator, Washer
Exterior
Parking Features false
Amenities Available Clubhouse, Exercise Room, In Ground Pool, Tennis Court(s), Trail(s), Water View
Private Pool false
Building
Lot Description Backs to Comm. Grnd, Backs to Trees/Woods, Level Lot, Sidewalks, Wooded
Story 1
Sewer Public Sewer
Water Public
Architectural Style Traditional
Level or Stories One
Structure Type Brick Veneer
Construction Status 73
Schools
Elementary Schools Mcgrath Elem.
Middle Schools Brentwood Middle
High Schools Brentwood High
School District Brentwood
Others
HOA Fee Include Clubhouse, Some Insurance, Maintenance Grounds, Pool, Recreation Facl, Sewer, Trash, Water
Ownership Private
Acceptable Financing Cash Only, Conventional
Listing Terms Cash Only, Conventional
Special Listing Condition Owner Occupied, Renovated, None
Read Less Info
Want to know what your home might be worth? Contact us for a FREE valuation!

Our team is ready to help you sell your home for the highest possible price ASAP
Bought with Mary Beachem
- Arnold
- Hazelwood
- O'Fallon
- Ballwin
- High Ridge
- St. Charles
- Barnhart
- Hillsboro
- St. Louis
- Bridgeton
- Imperial
- St. Peters
- Chesterfield
- Innsbrook
- Town & Country
- Clayton
- Kirkwood
- University City
- Cottleville
- Ladue
- Warrenton
- Creve Coeur
- Lake St. Louis
- Washington
- Fenton
- Manchester
- Wentzville
- Florissant
- O'Fallon
- Wildwood
GET MORE INFORMATION




