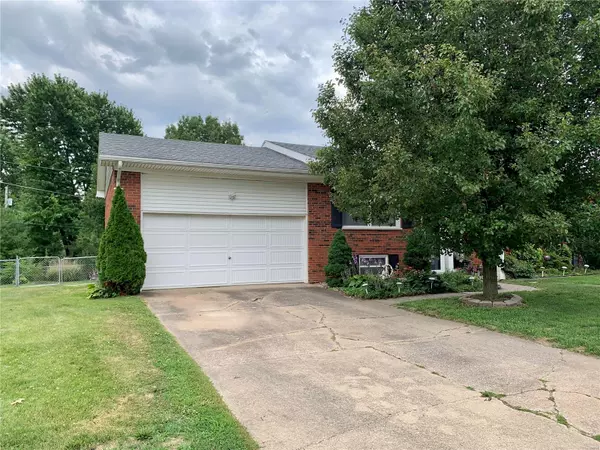For more information regarding the value of a property, please contact us for a free consultation.
Key Details
Sold Price $195,000
Property Type Single Family Home
Sub Type Residential
Listing Status Sold
Purchase Type For Sale
Square Footage 1,876 sqft
Price per Sqft $103
Subdivision Spring Haven 5Th Add
MLS Listing ID 23040330
Sold Date 08/11/23
Style Bi-Level
Bedrooms 3
Full Baths 2
Construction Status 49
Year Built 1974
Building Age 49
Lot Size 10,799 Sqft
Acres 0.2479
Lot Dimensions 80X135 IRR
Property Description
Gorgeous, well-maintained 3 Bedroom, 2 Full Bathroom Home in Godfrey on a gorgeous lot! Enter into this stately home & step up to the main living area. Open floor plan between living room, dining area, & kitchen. The electric fireplace in the living room stays! The kitchen/dining area was remodeled & updated with gorgeous wood floors & tons of cabinets! Breakfast bar area in kitchen. All kitchen appliances stay! Refrigerator, stove & microwave new in 2022. The dining area walks out to the deck & down to the backyard. Spacious master bedroom with a full master bathroom, updated in 2016. Two more bedrooms complete the main level. Downstairs is a huge family room area with a dry bar. Family Room walks out to the patio & fenced backyard. 200 amp service. Electric water heater - 5 years. Roof - 7 years. Furnace, Central Air, & the mini split heater new 2022. Basement repaired by Helitech. Warranty is transferrable to the new owner. The 2-car attached garage completes this amazing property.
Location
State IL
County Madison-il
Area Other
Rooms
Basement Partially Finished, Storage Space, Walk-Out Access
Interior
Interior Features Carpets, Some Wood Floors
Heating Baseboard, Forced Air, Zoned
Cooling Electric
Fireplaces Number 1
Fireplaces Type Electric
Fireplace Y
Appliance Dryer, Microwave, Electric Oven, Refrigerator, Washer
Exterior
Garage true
Garage Spaces 2.0
Waterfront false
Parking Type Attached Garage
Private Pool false
Building
Lot Description Chain Link Fence, Cul-De-Sac, Fencing, Level Lot
Sewer Public Sewer
Water Public
Architectural Style Other
Level or Stories Multi/Split
Structure Type Brick Veneer, Brk/Stn Veneer Frnt, Vinyl Siding
Construction Status 49
Schools
Elementary Schools Alton Dist 11
Middle Schools Alton Dist 11
High Schools Alton
School District Alton Dist 11
Others
Ownership Private
Acceptable Financing Cash Only, Conventional, FHA, VA
Listing Terms Cash Only, Conventional, FHA, VA
Special Listing Condition Homestead Senior, None
Read Less Info
Want to know what your home might be worth? Contact us for a FREE valuation!

Our team is ready to help you sell your home for the highest possible price ASAP
Bought with Bryce Brow
- Arnold
- Hazelwood
- O'Fallon
- Ballwin
- High Ridge
- St. Charles
- Barnhart
- Hillsboro
- St. Louis
- Bridgeton
- Imperial
- St. Peters
- Chesterfield
- Innsbrook
- Town & Country
- Clayton
- Kirkwood
- University City
- Cottleville
- Ladue
- Warrenton
- Creve Coeur
- Lake St. Louis
- Washington
- Fenton
- Manchester
- Wentzville
- Florissant
- O'Fallon
- Wildwood
GET MORE INFORMATION




