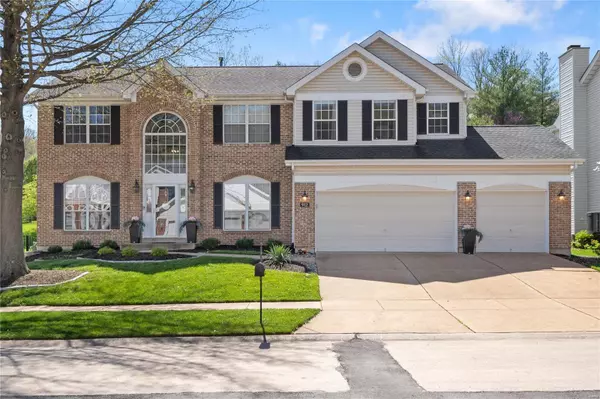For more information regarding the value of a property, please contact us for a free consultation.
Key Details
Sold Price $576,000
Property Type Single Family Home
Sub Type Residential
Listing Status Sold
Purchase Type For Sale
Square Footage 2,619 sqft
Price per Sqft $219
Subdivision Pines At Kiefer Creek Two The
MLS Listing ID 23021561
Sold Date 06/15/23
Style Other
Bedrooms 4
Full Baths 2
Half Baths 1
Construction Status 26
HOA Fees $37/ann
Year Built 1997
Building Age 26
Lot Size 0.310 Acres
Acres 0.31
Lot Dimensions 78x173
Property Description
Welcome to the Pines at Kiefer Creek Subdivision, where an immaculate 4 bd, 2.5ba home awaits its new owner. Step inside the foyer thoughtfully designed to complement the soaring ceilings leading to the large living and dining rooms. The heart of the home is the awe-inspiring 2-story great room, complete with a soaring fireplace and walls of windows that fill the room with natural light. The kitchen features 42-inch cabinets, a custom island, travertine backsplash, granite countertops, and stainless steel appliances. The ceramic floors flow through to the laundry room, powder room, and breakfast room that opens to a patio with a retractable awning and level yard backing to woods and common ground. Upstairs, the luxurious primary suite boasts an enormous walk-in closet, separate shower, and soaking tub, while three additional bedrooms are serviced by a hall full bath. The large unfinished lower level allows for customization, and the 3-car garage provides plenty of storage options.
Location
State MO
County St Louis
Area Marquette
Rooms
Basement Concrete, Full, Concrete, Sump Pump, Unfinished
Interior
Interior Features High Ceilings, Open Floorplan, Carpets, Window Treatments, Vaulted Ceiling, Walk-in Closet(s), Some Wood Floors
Heating Forced Air, Humidifier
Cooling Ceiling Fan(s), Electric, Zoned
Fireplaces Number 1
Fireplaces Type Woodburning Fireplce
Fireplace Y
Appliance Dishwasher, Disposal, Microwave, Electric Oven, Stainless Steel Appliance(s)
Exterior
Garage true
Garage Spaces 3.0
Amenities Available Underground Utilities
Waterfront false
Parking Type Attached Garage, Garage Door Opener
Private Pool false
Building
Lot Description Backs to Comm. Grnd, Backs to Trees/Woods, Level Lot, Sidewalks, Streetlights
Story 2
Sewer Public Sewer
Water Public
Architectural Style Traditional
Level or Stories Two
Structure Type Brk/Stn Veneer Frnt, Vinyl Siding
Construction Status 26
Schools
Elementary Schools Ridge Meadows Elem.
Middle Schools Selvidge Middle
High Schools Marquette Sr. High
School District Rockwood R-Vi
Others
Ownership Private
Acceptable Financing Cash Only, Conventional
Listing Terms Cash Only, Conventional
Special Listing Condition None
Read Less Info
Want to know what your home might be worth? Contact us for a FREE valuation!

Our team is ready to help you sell your home for the highest possible price ASAP
Bought with Troy Robertson
- Arnold
- Hazelwood
- O'Fallon
- Ballwin
- High Ridge
- St. Charles
- Barnhart
- Hillsboro
- St. Louis
- Bridgeton
- Imperial
- St. Peters
- Chesterfield
- Innsbrook
- Town & Country
- Clayton
- Kirkwood
- University City
- Cottleville
- Ladue
- Warrenton
- Creve Coeur
- Lake St. Louis
- Washington
- Fenton
- Manchester
- Wentzville
- Florissant
- O'Fallon
- Wildwood
GET MORE INFORMATION




