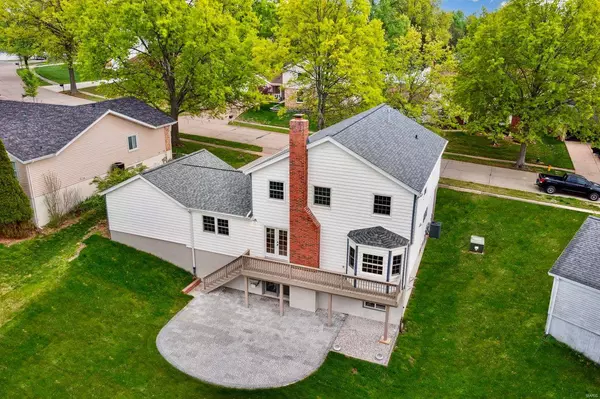For more information regarding the value of a property, please contact us for a free consultation.
Key Details
Sold Price $637,000
Property Type Single Family Home
Sub Type Residential
Listing Status Sold
Purchase Type For Sale
Square Footage 3,700 sqft
Price per Sqft $172
Subdivision Meadowbrook Farm 9
MLS Listing ID 23022502
Sold Date 06/09/23
Style Other
Bedrooms 4
Full Baths 2
Half Baths 1
Construction Status 45
Year Built 1978
Building Age 45
Lot Size 10,799 Sqft
Acres 0.2479
Lot Dimensions 10799
Property Description
Luxury living & high-end modern finishes are perfectly combined in this completely renovated home with unique open floor plan: 2 master bed suites, finished w/o L. Two laundries: 2nd floor & basement. Total living area is about 3700 sq. f.
Everything about this residence is impressive. Kitchen features Jenn-Air gas stove with 6 burners, grill & 2 ovens, quartz waterfall countertops for breakfast bar & separate space for breakfast area, new mosaic backsplash. Cozy family room has w/b fireplace, built-in shelves & new barn doors leading to office/library. Formal dining room. All main floor is covered with new engineering hardwood flooring.
2nd floor features 3 beds, 2 baths, stackable washer/dryer & new carpet. Spacious master bath has tub, shower, 2 separate vanities, built in shelves.
Newly finished w/o LL exudes quality in every inch of its 1200 sq f of living space including wet bar area, media room, additional master bed suite with Jack & Jill bath. Enjoy relaxing on a new patio
Location
State MO
County St Louis
Area Parkway West
Rooms
Basement Bathroom in LL, Full, Partially Finished, Rec/Family Area, Sleeping Area, Walk-Out Access
Interior
Interior Features Bookcases, Open Floorplan, Special Millwork, Walk-in Closet(s), Wet Bar, Some Wood Floors
Heating Forced Air
Cooling Ceiling Fan(s), Electric
Fireplaces Number 1
Fireplaces Type Woodburning Fireplce
Fireplace Y
Appliance Dishwasher, Disposal, Dryer, Microwave, Gas Oven, Refrigerator, Stainless Steel Appliance(s), Washer
Exterior
Parking Features true
Garage Spaces 2.0
Private Pool false
Building
Lot Description Backs to Comm. Grnd, Level Lot
Story 2
Sewer Public Sewer
Water Public
Architectural Style Traditional
Level or Stories Two
Structure Type Brk/Stn Veneer Frnt, Vinyl Siding
Construction Status 45
Schools
Elementary Schools Claymont Elem.
Middle Schools West Middle
High Schools Parkway West High
School District Parkway C-2
Others
Ownership Private
Acceptable Financing Cash Only, Conventional
Listing Terms Cash Only, Conventional
Special Listing Condition None
Read Less Info
Want to know what your home might be worth? Contact us for a FREE valuation!

Our team is ready to help you sell your home for the highest possible price ASAP
Bought with Rebecca Canatsey
- Arnold
- Hazelwood
- O'Fallon
- Ballwin
- High Ridge
- St. Charles
- Barnhart
- Hillsboro
- St. Louis
- Bridgeton
- Imperial
- St. Peters
- Chesterfield
- Innsbrook
- Town & Country
- Clayton
- Kirkwood
- University City
- Cottleville
- Ladue
- Warrenton
- Creve Coeur
- Lake St. Louis
- Washington
- Fenton
- Manchester
- Wentzville
- Florissant
- O'Fallon
- Wildwood
GET MORE INFORMATION




