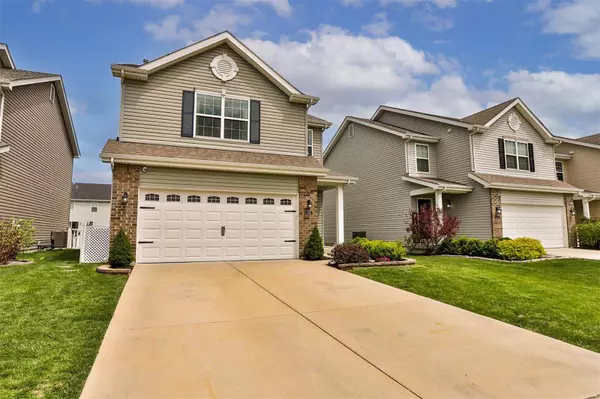For more information regarding the value of a property, please contact us for a free consultation.
Key Details
Sold Price $338,000
Property Type Single Family Home
Sub Type Residential
Listing Status Sold
Purchase Type For Sale
Square Footage 1,742 sqft
Price per Sqft $194
Subdivision Charlestowne Crossing #5
MLS Listing ID 23021813
Sold Date 06/08/23
Style Other
Bedrooms 3
Full Baths 2
Half Baths 1
Construction Status 6
HOA Fees $20/ann
Year Built 2017
Building Age 6
Lot Size 5,001 Sqft
Acres 0.1148
Lot Dimensions 40x124
Property Description
This is your opportunity at a stunning, move-in ready, 2 story in the heart of Charlestowne! This 3 bed 2.5 bath with over 1700 sqft has been impeccably maintained offering tasteful updates throughout. Stunning landscaping leads you to the front door where the luxury vinyl plank walks you past the powder room to the open Living Room offering plenty of natural light. The Kitchen boasts 42" cabinets, breakfast bar, new stainless appliances, ample cabinet and counter space perfect for entertaining. The eat in dining room walks out to the new oversized patio, perfect for cookouts and enjoyment of your level, vinyl fenced, yard. The upper level you will find 2 large bedrooms and hall bath that lead to your Master suite. The luxury master bath is loaded with a dual vanity, separate tub shower, and oversized walk-in closet. The unfinished lower level offers a half bath rough in and egress for a potential 4th bedroom. Don't miss this opportunity and come enjoy easy living in Charlestowne!
Location
State MO
County St Charles
Area Orchard Farm
Rooms
Basement Concrete, Egress Window(s), Bath/Stubbed, Unfinished
Interior
Interior Features Carpets, Walk-in Closet(s), Some Wood Floors
Heating Forced Air
Cooling Electric
Fireplace Y
Appliance Dishwasher, Disposal, Microwave, Electric Oven, Refrigerator, Stainless Steel Appliance(s)
Exterior
Garage true
Garage Spaces 2.0
Waterfront false
Parking Type Attached Garage, Garage Door Opener
Private Pool false
Building
Lot Description Fencing, Level Lot
Story 2
Sewer Public Sewer
Water Public
Architectural Style Traditional
Level or Stories Two
Structure Type Brick Veneer, Vinyl Siding
Construction Status 6
Schools
Elementary Schools Discovery Elem.
Middle Schools Orchard Farm Middle
High Schools Orchard Farm Sr. High
School District Orchard Farm R-V
Others
Ownership Private
Acceptable Financing Cash Only, Conventional, FHA, VA
Listing Terms Cash Only, Conventional, FHA, VA
Special Listing Condition None
Read Less Info
Want to know what your home might be worth? Contact us for a FREE valuation!

Our team is ready to help you sell your home for the highest possible price ASAP
Bought with Kelly Weber
- Arnold
- Hazelwood
- O'Fallon
- Ballwin
- High Ridge
- St. Charles
- Barnhart
- Hillsboro
- St. Louis
- Bridgeton
- Imperial
- St. Peters
- Chesterfield
- Innsbrook
- Town & Country
- Clayton
- Kirkwood
- University City
- Cottleville
- Ladue
- Warrenton
- Creve Coeur
- Lake St. Louis
- Washington
- Fenton
- Manchester
- Wentzville
- Florissant
- O'Fallon
- Wildwood
GET MORE INFORMATION




