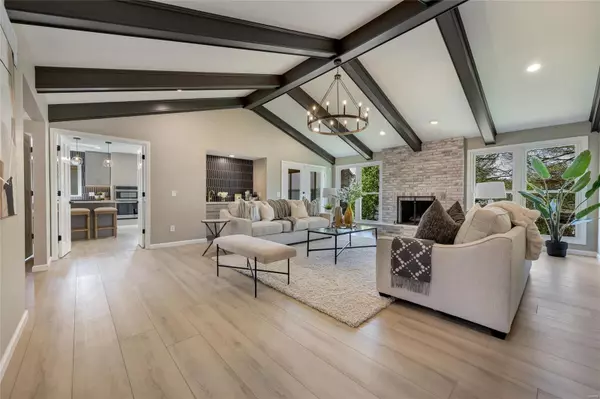For more information regarding the value of a property, please contact us for a free consultation.
Key Details
Sold Price $705,000
Property Type Single Family Home
Sub Type Residential
Listing Status Sold
Purchase Type For Sale
Square Footage 3,782 sqft
Price per Sqft $186
Subdivision Villages At Baxter Ridge One
MLS Listing ID 23018517
Sold Date 05/17/23
Style Ranch
Bedrooms 4
Full Baths 3
Half Baths 1
Construction Status 39
HOA Fees $37/ann
Year Built 1984
Building Age 39
Lot Size 10,019 Sqft
Acres 0.23
Lot Dimensions 0085/0085-0119/0119
Property Description
Stunning renovated ranch in the Villages of Baxter Ridge. This former display offers 4 beds 3 1/2 baths with 3,500+ total living sq ft. The home exudes brand new luxury in sought after, established neighborhood. Enter through the beautiful front door and you are greeted by an opulent office with fireplace set off by french doors, perfect for working from home. The great room shows like a display with beamed cathedral ceiling, fireplace, wet bar and french doors to 3 season porch. Gorgeous kitchen with quartz, striking backsplash, gas range, fridge and built-in micro. Bkfst room with 2 pantries and access to porch. Master bedroom features a walk-in closet & new spa bath with dbl sinks, free standing tub & stunning shower. 2 add'l bedrooms & new full bath complete the main level. Lower level features a beautiful wet bar, fireplace, fr doors to patio, a large bedroom & new full bat & lots of storage! New windows, newer roof, new lighting & flooring. Neighborhood amenities, including pool.
Location
State MO
County St Louis
Area Parkway Central
Rooms
Basement Bathroom in LL, Fireplace in LL, Full, Rec/Family Area, Sleeping Area, Walk-Out Access
Interior
Interior Features Open Floorplan, Carpets, Vaulted Ceiling, Wet Bar
Heating Forced Air
Cooling Electric
Fireplaces Number 3
Fireplaces Type Gas
Fireplace Y
Appliance Dishwasher, Disposal, Cooktop, Gas Cooktop, Microwave, Refrigerator, Stainless Steel Appliance(s), Wall Oven
Exterior
Parking Features true
Garage Spaces 2.0
Amenities Available Pool, Tennis Court(s), Clubhouse
Private Pool false
Building
Lot Description Sidewalks
Story 1
Sewer Public Sewer
Water Public
Level or Stories One
Structure Type Brk/Stn Veneer Frnt
Construction Status 39
Schools
Elementary Schools Highcroft Ridge Elem.
Middle Schools Central Middle
High Schools Parkway Central High
School District Parkway C-2
Others
Ownership Private
Acceptable Financing Cash Only, Conventional
Listing Terms Cash Only, Conventional
Special Listing Condition None
Read Less Info
Want to know what your home might be worth? Contact us for a FREE valuation!

Our team is ready to help you sell your home for the highest possible price ASAP
Bought with Valerie Engel
- Arnold
- Hazelwood
- O'Fallon
- Ballwin
- High Ridge
- St. Charles
- Barnhart
- Hillsboro
- St. Louis
- Bridgeton
- Imperial
- St. Peters
- Chesterfield
- Innsbrook
- Town & Country
- Clayton
- Kirkwood
- University City
- Cottleville
- Ladue
- Warrenton
- Creve Coeur
- Lake St. Louis
- Washington
- Fenton
- Manchester
- Wentzville
- Florissant
- O'Fallon
- Wildwood
GET MORE INFORMATION




