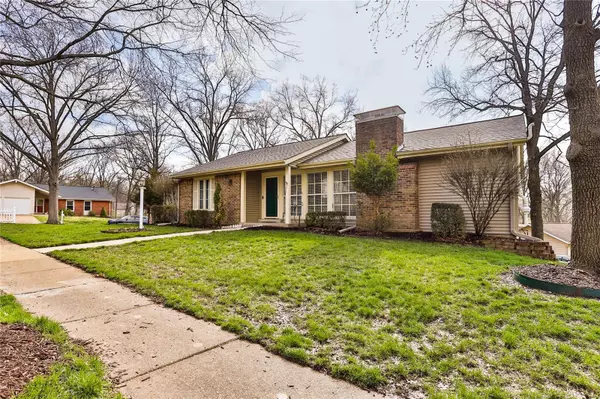For more information regarding the value of a property, please contact us for a free consultation.
Key Details
Sold Price $380,000
Property Type Single Family Home
Sub Type Residential
Listing Status Sold
Purchase Type For Sale
Square Footage 2,836 sqft
Price per Sqft $133
Subdivision Country Lane Woods
MLS Listing ID 23012702
Sold Date 05/16/23
Style Ranch
Bedrooms 3
Full Baths 2
Half Baths 1
Construction Status 50
HOA Fees $10/ann
Year Built 1973
Building Age 50
Lot Size 0.335 Acres
Acres 0.335
Lot Dimensions .335 ac
Property Description
One of the biggest ranches in Countrylane Woods well positioned on 1/3 acre! Cornered on two low traffic streets, this striking home offers numerous updated features and optional main floor laundry in the primary bedroom. Four distinct living areas, 3 on main level including sunroom, and one in lower, plus an office allows for many separate uses and hangouts. Tall cabinetry in kitchen with quartz counters, glass tile backsplash and stainless appliances. Wide plank flooring on both levels with many freshly painted rooms. Deep rear entry garage opens to lower level entrance hall with finished laundry space and walk out rec room area with wet bar leading to covered patio. Brick and vinyl exterior with gutter guards, roof 2021, A/C 2014. Additional features are irrigation and radon systems, newer garage doors, some replacement windows and doors, newer lighting. Passed city code insp. Located in Manchester, one of the fastest selling areas in STL!
Location
State MO
County St Louis
Area Parkway South
Rooms
Basement Bathroom in LL, Full, Partially Finished, Concrete, Radon Mitigation System, Rec/Family Area, Walk-Out Access
Interior
Interior Features Wet Bar, Some Wood Floors
Heating Forced Air
Cooling Ceiling Fan(s), Electric
Fireplaces Number 1
Fireplaces Type Gas, Ventless
Fireplace Y
Appliance Grill, Dishwasher, Disposal, Front Controls on Range/Cooktop, Microwave, Electric Oven, Refrigerator, Stainless Steel Appliance(s)
Exterior
Parking Features true
Garage Spaces 2.0
Amenities Available Underground Utilities, Workshop Area
Private Pool false
Building
Lot Description Sidewalks
Story 1
Builder Name Kemp
Sewer Public Sewer
Water Public
Architectural Style Traditional
Level or Stories One
Structure Type Brick Veneer, Vinyl Siding
Construction Status 50
Schools
Elementary Schools Carman Trails Elem.
Middle Schools South Middle
High Schools Parkway South High
School District Parkway C-2
Others
Ownership Private
Acceptable Financing Cash Only, Conventional, FHA, VA
Listing Terms Cash Only, Conventional, FHA, VA
Special Listing Condition None
Read Less Info
Want to know what your home might be worth? Contact us for a FREE valuation!

Our team is ready to help you sell your home for the highest possible price ASAP
Bought with Cynthia Cann
- Arnold
- Hazelwood
- O'Fallon
- Ballwin
- High Ridge
- St. Charles
- Barnhart
- Hillsboro
- St. Louis
- Bridgeton
- Imperial
- St. Peters
- Chesterfield
- Innsbrook
- Town & Country
- Clayton
- Kirkwood
- University City
- Cottleville
- Ladue
- Warrenton
- Creve Coeur
- Lake St. Louis
- Washington
- Fenton
- Manchester
- Wentzville
- Florissant
- O'Fallon
- Wildwood
GET MORE INFORMATION




