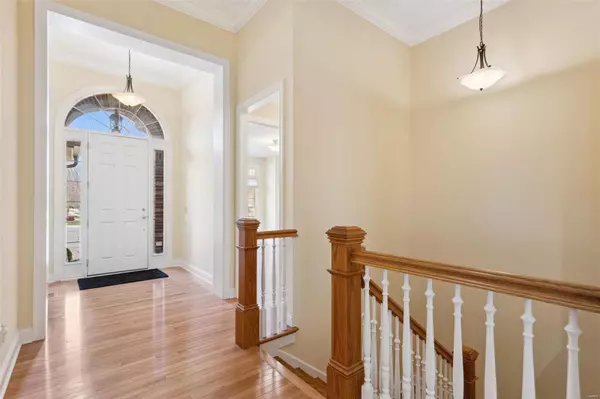For more information regarding the value of a property, please contact us for a free consultation.
Key Details
Sold Price $725,000
Property Type Condo
Sub Type Condo/Coop/Villa
Listing Status Sold
Purchase Type For Sale
Square Footage 3,690 sqft
Price per Sqft $196
Subdivision Clayton Corners
MLS Listing ID 23013739
Sold Date 05/03/23
Style Villa
Bedrooms 2
Full Baths 2
Half Baths 2
Construction Status 16
HOA Fees $650/mo
Year Built 2007
Building Age 16
Lot Size 8,276 Sqft
Acres 0.19
Property Description
Sophisticated ranch style villa in superior location! This bright & open floor plan offers a great flow for entertaining. Quality built w/features including hardwood floors throughout, crown molding, deep baseboards. The dramatic great room has a soaring ceiling, gas fireplace, built in bookcases & transom windows. French doors step out to lovely & private screened porch. Separate dining room. Open concept kitchen has SS appliances, dbl ovens, custom cabinetry, large center island, granite countertops, under cabinet lighting, planning desk & walk-in pantry. Spacious master bedroom offers a large walk-in closet and luxury bath with spa tub and shower, 2 vanities. Second bedroom on main level has an ensuite bath. Guest powder room & main floor laundry complete the main level. Beautiful open staircase leads to a finished lookout LL with a large family room. Current hobby/workshop room could easily be converted to a 3rd BR and full bath. Walking distance to restaurants and shops!
Location
State MO
County St Louis
Area Parkway West
Rooms
Basement Concrete, Bathroom in LL, Partially Finished, Rec/Family Area, Sump Pump
Interior
Interior Features Coffered Ceiling(s), Open Floorplan, Carpets, Special Millwork, Window Treatments, High Ceilings, Walk-in Closet(s), Some Wood Floors
Heating Forced Air
Cooling Ceiling Fan(s), Electric, Zoned
Fireplaces Number 1
Fireplaces Type Gas
Fireplace Y
Appliance Dishwasher, Disposal, Cooktop, Refrigerator
Exterior
Garage true
Garage Spaces 2.0
Amenities Available Security System
Waterfront false
Parking Type Attached Garage, Garage Door Opener
Private Pool false
Building
Lot Description Backs to Trees/Woods, Cul-De-Sac, Fence-Invisible Pet
Story 1
Sewer Public Sewer
Water Public
Architectural Style Traditional
Level or Stories One
Structure Type Brick, Vinyl Siding
Construction Status 16
Schools
Elementary Schools Henry Elem.
Middle Schools West Middle
High Schools Parkway West High
School District Parkway C-2
Others
HOA Fee Include Some Insurance, Maintenance Grounds, Snow Removal
Ownership Private
Acceptable Financing Cash Only, Conventional
Listing Terms Cash Only, Conventional
Special Listing Condition Owner Occupied, None
Read Less Info
Want to know what your home might be worth? Contact us for a FREE valuation!

Our team is ready to help you sell your home for the highest possible price ASAP
Bought with Mary Bay
- Arnold
- Hazelwood
- O'Fallon
- Ballwin
- High Ridge
- St. Charles
- Barnhart
- Hillsboro
- St. Louis
- Bridgeton
- Imperial
- St. Peters
- Chesterfield
- Innsbrook
- Town & Country
- Clayton
- Kirkwood
- University City
- Cottleville
- Ladue
- Warrenton
- Creve Coeur
- Lake St. Louis
- Washington
- Fenton
- Manchester
- Wentzville
- Florissant
- O'Fallon
- Wildwood
GET MORE INFORMATION




