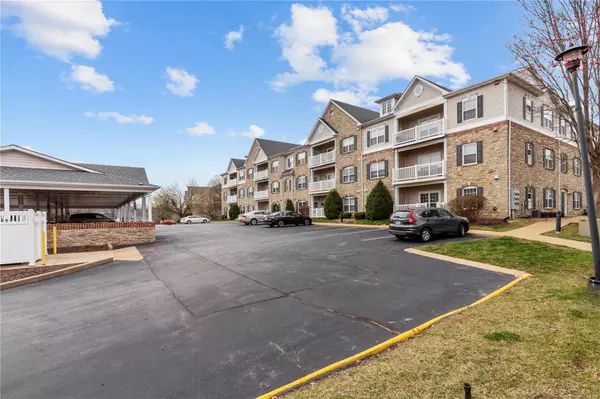For more information regarding the value of a property, please contact us for a free consultation.
Key Details
Sold Price $214,900
Property Type Single Family Home
Sub Type Residential
Listing Status Sold
Purchase Type For Sale
Square Footage 1,186 sqft
Price per Sqft $181
Subdivision Monarch Trace Condo One
MLS Listing ID 23012627
Sold Date 03/31/23
Style Other
Bedrooms 2
Full Baths 2
Construction Status 20
HOA Fees $375/mo
Year Built 2003
Building Age 20
Lot Size 6,721 Sqft
Acres 0.1543
Lot Dimensions 1.0543
Property Description
Located in a prime Chesterfield location, this luxury condo is move in ready and loaded with amenities. This condo is beautiful and boasts a lavish stone exterior and spacious car port. The interior boasts an open floor plan and updated kitchen. A large living room welcomes you home and includes ceiling fan and large picture window. The gorgeous kitchen includes custom cabinets, ample counter space, stainless steel appliances and backsplash. Main floor also includes a nice sized laundry room and spacious dining area. Walk through the stylish French doors to a large guest bedroom. The primary bedroom is spacious and boasts a large picture window, ceiling fan, walk-in closet (with storage system), and ensuite with a nice vanity and walk-in shower. A large deck is perfect for that morning coffee. Near Chesterfield Aqua Center, YMCA, Walking Trails. Minutes from Hwy 40/64!
Location
State MO
County St Louis
Area Marquette
Rooms
Basement None
Interior
Interior Features Carpets, Window Treatments
Heating Forced Air
Cooling Ceiling Fan(s), Electric
Fireplace Y
Appliance Dishwasher, Disposal, Electric Cooktop, Microwave, Refrigerator, Stainless Steel Appliance(s), Washer
Exterior
Parking Features false
Amenities Available Elevator(s)
Private Pool false
Building
Lot Description Sidewalks, Streetlights
Story 1
Sewer Public Sewer
Water Public
Architectural Style Traditional
Level or Stories One
Structure Type Brick Veneer
Construction Status 20
Schools
Elementary Schools Wild Horse Elem.
Middle Schools Crestview Middle
High Schools Marquette Sr. High
School District Rockwood R-Vi
Others
Ownership Private
Acceptable Financing Cash Only, Conventional, FHA, VA
Listing Terms Cash Only, Conventional, FHA, VA
Special Listing Condition None
Read Less Info
Want to know what your home might be worth? Contact us for a FREE valuation!

Our team is ready to help you sell your home for the highest possible price ASAP
Bought with Sonya Bartlett
- Arnold
- Hazelwood
- O'Fallon
- Ballwin
- High Ridge
- St. Charles
- Barnhart
- Hillsboro
- St. Louis
- Bridgeton
- Imperial
- St. Peters
- Chesterfield
- Innsbrook
- Town & Country
- Clayton
- Kirkwood
- University City
- Cottleville
- Ladue
- Warrenton
- Creve Coeur
- Lake St. Louis
- Washington
- Fenton
- Manchester
- Wentzville
- Florissant
- O'Fallon
- Wildwood



