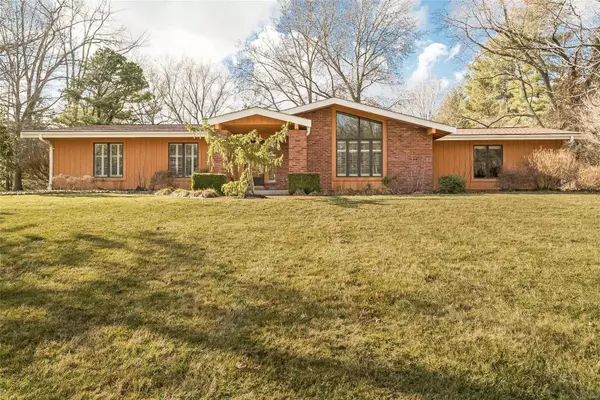For more information regarding the value of a property, please contact us for a free consultation.
Key Details
Sold Price $633,000
Property Type Single Family Home
Sub Type Residential
Listing Status Sold
Purchase Type For Sale
Square Footage 3,671 sqft
Price per Sqft $172
Subdivision River Bend Estates 2
MLS Listing ID 22041257
Sold Date 01/31/23
Style Ranch
Bedrooms 4
Full Baths 2
Half Baths 1
Construction Status 60
HOA Fees $14/ann
Year Built 1962
Building Age 60
Lot Size 1.000 Acres
Acres 1.0
Lot Dimensions 153 x 284
Property Description
Here is your opportunity to join one of the best neighborhood communities, River Bend Estates, in a Burton Duenke-designed mid-century ranch. Completely rehabbed and expanded in 2005, this move-in ready home is situated on a flat, professionally landscaped, partially fenced acre lot complete with sprinkler system. Built in 1962, this ONE owner home -passed down from father to son- offers vaulted dining room and family room, custom kitchen cabinetry with granite countertops and stainless appliances (refrigerator/dishwasher less than a year old), main level primary bedroom suite with bay window that overlooks the park-like backyard, main level laundry room and three car garage. All windows were updated in 2005 along with HVAC and hot water heater. Many windows have custom plantation shutters and much of home has been freshly painted. Will you be the the next to LOVE this well-cared for home in this socially active community? Choice Home Warranty provided by seller for peace of mind.
Location
State MO
County St Louis
Area Parkway Central
Rooms
Basement Concrete, Bathroom in LL, Partially Finished
Interior
Interior Features Carpets, Window Treatments, Vaulted Ceiling, Walk-in Closet(s), Some Wood Floors
Heating Forced Air
Cooling Electric
Fireplaces Number 1
Fireplaces Type Circulating, Woodburning Fireplce
Fireplace Y
Appliance Dishwasher, Disposal, Microwave, Gas Oven, Refrigerator, Stainless Steel Appliance(s)
Exterior
Parking Features true
Garage Spaces 3.0
Amenities Available Pool, Tennis Court(s), Clubhouse
Private Pool false
Building
Lot Description Backs to Trees/Woods, Fencing, Level Lot
Story 1
Sewer Public Sewer
Water Public
Architectural Style Contemporary
Level or Stories One
Structure Type Brick Veneer, Cedar
Construction Status 60
Schools
Elementary Schools River Bend Elem.
Middle Schools Central Middle
High Schools Parkway Central High
School District Parkway C-2
Others
Ownership Private
Acceptable Financing Cash Only, Conventional, VA
Listing Terms Cash Only, Conventional, VA
Special Listing Condition Rehabbed, None
Read Less Info
Want to know what your home might be worth? Contact us for a FREE valuation!

Our team is ready to help you sell your home for the highest possible price ASAP
Bought with Colleen Lawler
- Arnold
- Hazelwood
- O'Fallon
- Ballwin
- High Ridge
- St. Charles
- Barnhart
- Hillsboro
- St. Louis
- Bridgeton
- Imperial
- St. Peters
- Chesterfield
- Innsbrook
- Town & Country
- Clayton
- Kirkwood
- University City
- Cottleville
- Ladue
- Warrenton
- Creve Coeur
- Lake St. Louis
- Washington
- Fenton
- Manchester
- Wentzville
- Florissant
- O'Fallon
- Wildwood
GET MORE INFORMATION




