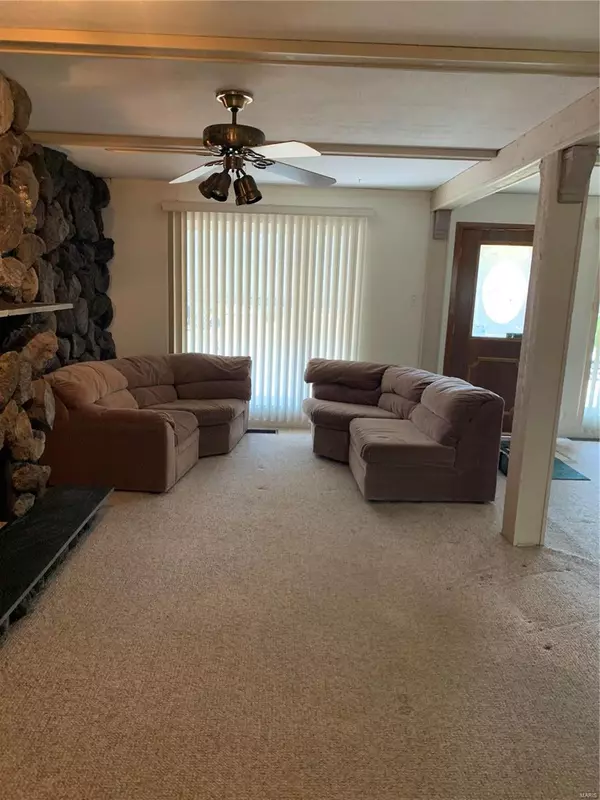For more information regarding the value of a property, please contact us for a free consultation.
Key Details
Sold Price $183,000
Property Type Single Family Home
Sub Type Residential
Listing Status Sold
Purchase Type For Sale
Square Footage 1,152 sqft
Price per Sqft $158
Subdivision Maple Hills Addition
MLS Listing ID 22050809
Sold Date 11/01/22
Style Ranch
Bedrooms 4
Full Baths 2
Construction Status 64
Year Built 1958
Building Age 64
Lot Size 6,970 Sqft
Acres 0.16
Property Description
Come see this very nice, well kept home with a partially finished basement (1st and only Owners of this house)! This home has an open floor plan with living room/dining room combo with a gas fireplace, eat in kitchen, full bath upstairs with handicap bars & 1/2 bath downstairs with a separate shower that does work! Hardwood floors under carpet in most areas of the house, refrigerator, washer and dryer stay! 3 bedrooms with the potential of a fourth bedroom/office downstairs. Basement is partially finished, with laundry room area, 1/2 bath, shower area, family room area, possible bedroom or office & lots of storage space & shelves. Backyard is very lovely with a large (approx. 20x20) covered patio with a ceiling fan & lots of area for dinner & friends rain or shine! Large shed stays & is perfect for lawn equipment. Best of all this is a very nice subdivision, great location to highways, schools, hospitals, restaurants & stores. Grants Trail is so close you can walk or bike to it.
Location
State MO
County St Louis
Area Mehlville
Rooms
Basement Concrete, Bathroom in LL, Full, Partially Finished, Rec/Family Area, Sleeping Area, Sump Pump, Storage Space
Interior
Interior Features Center Hall Plan, Open Floorplan, Carpets, Special Millwork, Window Treatments, Some Wood Floors
Heating Forced Air
Cooling Ceiling Fan(s), Electric
Fireplaces Number 1
Fireplaces Type Gas
Fireplace Y
Appliance Dishwasher, Dryer, Gas Cooktop, Microwave, Gas Oven, Refrigerator, Washer
Exterior
Parking Features false
Amenities Available Underground Utilities, Workshop Area
Private Pool false
Building
Lot Description Chain Link Fence, Fencing, Level Lot, Streetlights
Story 1
Sewer Public Sewer
Water Public
Architectural Style Traditional
Level or Stories One
Structure Type Vinyl Siding
Construction Status 64
Schools
Elementary Schools Bierbaum Elem.
Middle Schools Margaret Buerkle Middle
High Schools Mehlville High School
School District Mehlville R-Ix
Others
Ownership Private
Acceptable Financing Cash Only, Conventional, FHA, Government, VA
Listing Terms Cash Only, Conventional, FHA, Government, VA
Special Listing Condition None
Read Less Info
Want to know what your home might be worth? Contact us for a FREE valuation!

Our team is ready to help you sell your home for the highest possible price ASAP
Bought with Anthony Ross
- Arnold
- Hazelwood
- O'Fallon
- Ballwin
- High Ridge
- St. Charles
- Barnhart
- Hillsboro
- St. Louis
- Bridgeton
- Imperial
- St. Peters
- Chesterfield
- Innsbrook
- Town & Country
- Clayton
- Kirkwood
- University City
- Cottleville
- Ladue
- Warrenton
- Creve Coeur
- Lake St. Louis
- Washington
- Fenton
- Manchester
- Wentzville
- Florissant
- O'Fallon
- Wildwood
GET MORE INFORMATION




