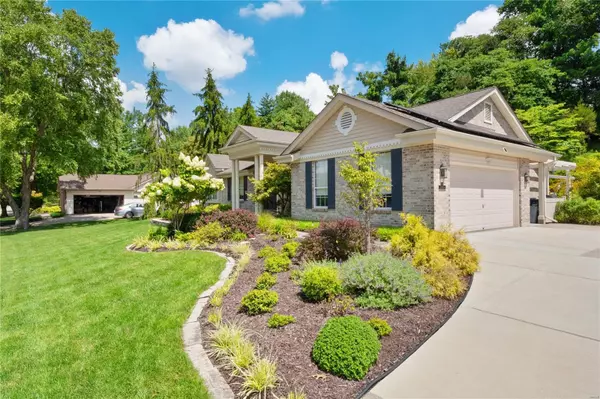For more information regarding the value of a property, please contact us for a free consultation.
Key Details
Sold Price $500,000
Property Type Single Family Home
Sub Type Residential
Listing Status Sold
Purchase Type For Sale
Square Footage 3,172 sqft
Price per Sqft $157
Subdivision Parkland Woods
MLS Listing ID 22054341
Sold Date 09/29/22
Style Ranch
Bedrooms 3
Full Baths 3
Construction Status 34
HOA Fees $12/ann
Year Built 1988
Building Age 34
Lot Size 0.460 Acres
Acres 0.46
Lot Dimensions 121x165
Property Description
WOW! This 3BR/3BA Great Room Ranch will impress the minute you arrive. Stunning curb appeal and professional landscaping and gardens surround this home, providing natural views from every window. Open and bright, the Vaulted Great Room features a Beamed Ceiling, gas fireplace, bar area, two skylights and opens to the Four Seasons Room. This large vaulted room has sliding doors on every wall for easy access to the yard and patio. The Kitchen has 42” white cabinetry, granite countertops, tile backsplash and flooring, counter height planning desk and Breakfast room. Relax in the spacious Master Suite, with large walk in closet and private bath. The basement is finished, and boasts an exercise area, Family Room, Office and full bath. Additional features include Solar Panels, Irrigation System, Tankless Water Heater, High Efficiency Furnace, In House Vacuum and Finished Garage. Located right across from Creve Coeur Park and in the Parkway School District, this home has it all!
Location
State MO
County St Louis
Area Parkway North
Rooms
Basement Concrete, Bathroom in LL, Full, Partially Finished, Concrete, Rec/Family Area
Interior
Interior Features Open Floorplan, Carpets, Special Millwork, Vaulted Ceiling, Walk-in Closet(s), Some Wood Floors
Heating Forced Air 90+, Humidifier, Other
Cooling Ceiling Fan(s), Electric, ENERGY STAR Qualified Equipment
Fireplaces Number 1
Fireplaces Type Gas
Fireplace Y
Appliance Central Vacuum, Dishwasher, Disposal, Microwave, Electric Oven
Exterior
Garage true
Garage Spaces 2.0
Waterfront false
Parking Type Attached Garage, Rear/Side Entry
Private Pool false
Building
Lot Description Backs to Trees/Woods, Level Lot, Partial Fencing, Sidewalks
Story 1
Sewer Public Sewer
Water Public
Architectural Style Traditional
Level or Stories One
Structure Type Brick Veneer, Vinyl Siding
Construction Status 34
Schools
Elementary Schools Mckelvey Elem.
Middle Schools Northeast Middle
High Schools Parkway North High
School District Parkway C-2
Others
Ownership Private
Acceptable Financing Cash Only, Conventional, RRM/ARM
Listing Terms Cash Only, Conventional, RRM/ARM
Special Listing Condition Owner Occupied, None
Read Less Info
Want to know what your home might be worth? Contact us for a FREE valuation!

Our team is ready to help you sell your home for the highest possible price ASAP
Bought with Patricia Accardi Baum
- Arnold
- Hazelwood
- O'Fallon
- Ballwin
- High Ridge
- St. Charles
- Barnhart
- Hillsboro
- St. Louis
- Bridgeton
- Imperial
- St. Peters
- Chesterfield
- Innsbrook
- Town & Country
- Clayton
- Kirkwood
- University City
- Cottleville
- Ladue
- Warrenton
- Creve Coeur
- Lake St. Louis
- Washington
- Fenton
- Manchester
- Wentzville
- Florissant
- O'Fallon
- Wildwood
GET MORE INFORMATION




