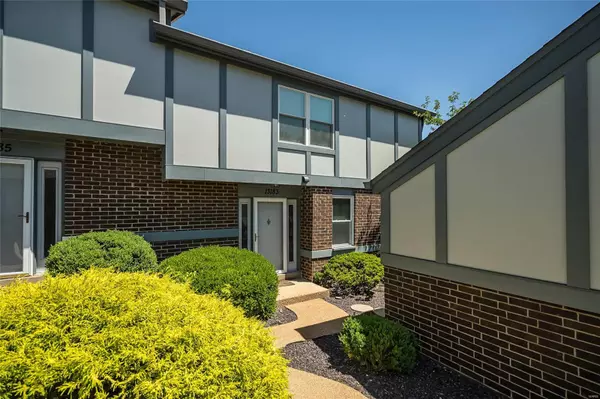For more information regarding the value of a property, please contact us for a free consultation.
Key Details
Sold Price $239,000
Property Type Condo
Sub Type Condo/Coop/Villa
Listing Status Sold
Purchase Type For Sale
Square Footage 1,798 sqft
Price per Sqft $132
Subdivision Royal Pines Condo Seventh
MLS Listing ID 22041741
Sold Date 08/09/22
Style Townhouse
Bedrooms 3
Full Baths 2
Half Baths 1
Construction Status 37
HOA Fees $368/mo
Year Built 1985
Building Age 37
Lot Size 6,142 Sqft
Acres 0.141
Property Description
Buyer got cold feet. You good luck! Awesome 3 bedroom 2.5 bath end unit townhome in popular Royal Pines. One of the largest floorplans in the complex offering a Great Room w newer carpet, vaulted ceilings & skylights, fireplace & slider to the back deck, a large dining room & a living room! Updated kitchen has white cabinets, granite counter tops, tile backsplash & stainless steel appliances. Large deck overlooking generously sized common ground between buildings will be your morning coffee spot & your afternoon retreat. Upstairs you will find a spacious master suite w wood flooring, walk-in his & hers closets, a XL vanity & walk-in shower. Two additional bedrooms share a nicely appointed hall bath updated in '17. Full basement! HVAC '17. Exterior updated '21. Complex offers pool, tennis courts, clubhouse & is just a stone's throw from walking trails & kayaking at Creve Coeur Park. Close to 270, 364 & 70; be anywhere in the metro area in minutes! It's not just a home, but a lifestyle.
Location
State MO
County St Louis
Area Parkway Central
Rooms
Basement Full, Unfinished
Interior
Interior Features Cathedral Ceiling(s), Carpets, Walk-in Closet(s), Some Wood Floors
Heating Forced Air
Cooling Ceiling Fan(s), Electric
Fireplace Y
Appliance Dishwasher, Disposal, Microwave, Electric Oven
Exterior
Garage true
Garage Spaces 2.0
Amenities Available Pool, Tennis Court(s), Clubhouse
Waterfront false
Parking Type Accessible Parking, Detached
Private Pool false
Building
Lot Description Backs to Comm. Grnd
Story 2
Sewer Public Sewer
Water Public
Architectural Style Traditional
Level or Stories Two
Construction Status 37
Schools
Elementary Schools River Bend Elem.
Middle Schools Central Middle
High Schools Parkway Central High
School District Parkway C-2
Others
Ownership Private
Acceptable Financing Cash Only, Conventional
Listing Terms Cash Only, Conventional
Special Listing Condition None
Read Less Info
Want to know what your home might be worth? Contact us for a FREE valuation!

Our team is ready to help you sell your home for the highest possible price ASAP
Bought with Megan Baker
- Arnold
- Hazelwood
- O'Fallon
- Ballwin
- High Ridge
- St. Charles
- Barnhart
- Hillsboro
- St. Louis
- Bridgeton
- Imperial
- St. Peters
- Chesterfield
- Innsbrook
- Town & Country
- Clayton
- Kirkwood
- University City
- Cottleville
- Ladue
- Warrenton
- Creve Coeur
- Lake St. Louis
- Washington
- Fenton
- Manchester
- Wentzville
- Florissant
- O'Fallon
- Wildwood
GET MORE INFORMATION




