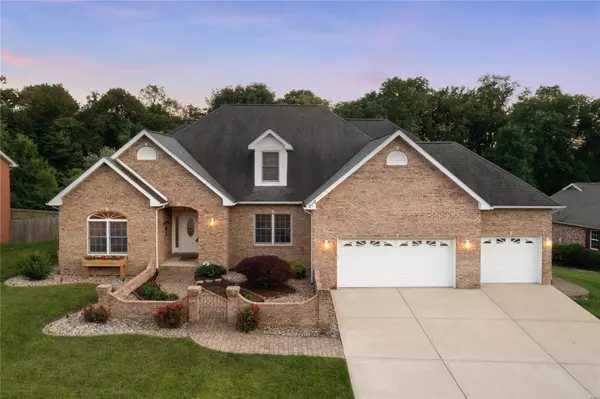For more information regarding the value of a property, please contact us for a free consultation.
Key Details
Sold Price $500,000
Property Type Single Family Home
Sub Type Residential
Listing Status Sold
Purchase Type For Sale
Square Footage 4,440 sqft
Price per Sqft $112
Subdivision Keswick Place
MLS Listing ID 22037393
Sold Date 08/08/22
Style Other
Bedrooms 6
Full Baths 4
Half Baths 1
Construction Status 20
Year Built 2002
Building Age 20
Lot Size 0.560 Acres
Acres 0.56
Lot Dimensions 22+71 x 225 x 67+30 x 216
Property Description
Welcome home to this incredible 1.5 story home on a large wooded lot with a 3 car garage. The main level of this home boasts wood floors, an incredible great room with a wall of windows & beautiful views of the backyard. The modern kitchen is a chef's delight with a Viking 6 burner stove, custom cabinetry & granite countertops. The oversized center island overlooks the eating area & is ideal for today's casual entertaining. Just off the kitchen is an office/study or formal dining room. The master suite comes complete with rich wood floors & features a large walk in closet and luxurious bath with walk in shower & separate tub. The main level is also home to a 2nd bedroom, great for guests! Upstairs, there are three large secondary bedrooms, two of which share a Jack and Jill bath as well as a third full bath. The finished walkout basement has plenty of storage, built entertainment center, a 6th bedroom and a full bath. This home is minutes from Scott AFB, I-64, shopping & restaurants.
Location
State IL
County St Clair-il
Rooms
Basement Concrete, Bathroom in LL, Partially Finished, Radon Mitigation System, Sump Pump, Storage Space, Walk-Out Access
Interior
Heating Forced Air
Cooling Electric
Fireplaces Number 1
Fireplaces Type Circulating, Gas
Fireplace Y
Appliance Dishwasher, Disposal, Range, Range Hood, Gas Oven, Refrigerator
Exterior
Garage true
Garage Spaces 3.0
Waterfront false
Parking Type Attached Garage, Garage Door Opener
Private Pool false
Building
Lot Description Cul-De-Sac, Sidewalks, Streetlights, Wooded
Story 1.5
Sewer Public Sewer
Water Public
Architectural Style Traditional
Level or Stories One and One Half
Structure Type Brick, Vinyl Siding
Construction Status 20
Schools
Elementary Schools Shiloh Village Dist 85
Middle Schools Shiloh Village Dist 85
High Schools Ofallon
School District Shiloh Village Dist 85
Others
Ownership Private
Acceptable Financing Cash Only, Conventional, VA
Listing Terms Cash Only, Conventional, VA
Special Listing Condition Owner Occupied, None
Read Less Info
Want to know what your home might be worth? Contact us for a FREE valuation!

Our team is ready to help you sell your home for the highest possible price ASAP
Bought with Stephen Ellerbrake
- Arnold
- Hazelwood
- O'Fallon
- Ballwin
- High Ridge
- St. Charles
- Barnhart
- Hillsboro
- St. Louis
- Bridgeton
- Imperial
- St. Peters
- Chesterfield
- Innsbrook
- Town & Country
- Clayton
- Kirkwood
- University City
- Cottleville
- Ladue
- Warrenton
- Creve Coeur
- Lake St. Louis
- Washington
- Fenton
- Manchester
- Wentzville
- Florissant
- O'Fallon
- Wildwood
GET MORE INFORMATION




