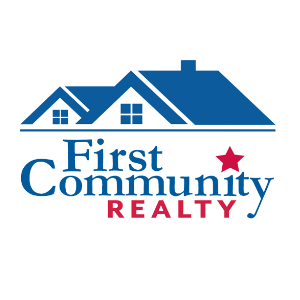For more information regarding the value of a property, please contact us for a free consultation.
Key Details
Sold Price $180,500
Property Type Single Family Home
Sub Type Residential
Listing Status Sold
Purchase Type For Sale
Square Footage 1,208 sqft
Price per Sqft $149
Subdivision Elmdale Manor 1
MLS Listing ID 22033690
Sold Date 07/29/22
Style Quad-Level
Bedrooms 3
Full Baths 2
Construction Status 63
Year Built 1959
Building Age 63
Lot Size 8,059 Sqft
Acres 0.185
Lot Dimensions 60x134
Property Sub-Type Residential
Property Description
IMPORTANT update! Seller is installing a NEW electric panel, new GFCIs, a new plumbing stack, HVAC is being serviced, we have inspections from previous transaction for you to review AND seller is going to complete the St. John Inspection!!! Your beautiful home is ready for you! 3 Bedrooms 2 baths, Main level features a Big Spacious living room with hardwood floors, nice big kitchen with newer appliances included that is just waiting for you to enjoy and entertain in! Upstairs has 3 nice size bedrooms with hardwood flooring and a very nice full bathroom! Downstairs features a "office" that could potentially be used as a 4th bedroom? Buyer to confirm. Large oversize 2 car+ garage. Basement has a room that could be used as a family room with "as is fireplace" seller has never used. Nice full laundry room. You will LOVE the back yard with a large patio with outside kitchen area! The yard is fenced and is great for entertaining!!!!! Put this home on your MUST SEE list ASAP.
Location
State MO
County St Louis
Area Ritenour
Rooms
Basement Fireplace in LL, Partially Finished
Interior
Interior Features Carpets
Heating Forced Air
Cooling Ceiling Fan(s), Electric
Fireplaces Number 1
Fireplaces Type Non Functional
Fireplace Y
Appliance Gas Oven, Refrigerator, Stainless Steel Appliance(s)
Exterior
Parking Features true
Garage Spaces 2.0
Private Pool false
Building
Lot Description Partial Fencing
Sewer Public Sewer
Water Public
Architectural Style Contemporary
Level or Stories Multi/Split
Structure Type Brick Veneer, Vinyl Siding
Construction Status 63
Schools
Elementary Schools Marvin Elem.
Middle Schools Ritenour Middle
High Schools Ritenour Sr. High
School District Ritenour
Others
Ownership Private
Acceptable Financing Cash Only, Conventional, FHA
Listing Terms Cash Only, Conventional, FHA
Special Listing Condition None
Read Less Info
Want to know what your home might be worth? Contact us for a FREE valuation!

Our team is ready to help you sell your home for the highest possible price ASAP
Bought with Angela Johnson
- Arnold
- Hazelwood
- O'Fallon
- Ballwin
- High Ridge
- St. Charles
- Barnhart
- Hillsboro
- St. Louis
- Bridgeton
- Imperial
- St. Peters
- Chesterfield
- Innsbrook
- Town & Country
- Clayton
- Kirkwood
- University City
- Cottleville
- Ladue
- Warrenton
- Creve Coeur
- Lake St. Louis
- Washington
- Fenton
- Manchester
- Wentzville
- Florissant
- O'Fallon
- Wildwood



