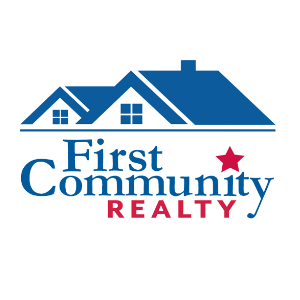For more information regarding the value of a property, please contact us for a free consultation.
Key Details
Sold Price $607,500
Property Type Single Family Home
Sub Type Residential
Listing Status Sold
Purchase Type For Sale
Square Footage 3,843 sqft
Price per Sqft $158
Subdivision Summit View Ph 02
MLS Listing ID 21020330
Sold Date 05/26/21
Style Atrium
Bedrooms 4
Full Baths 3
Half Baths 1
Construction Status 21
Year Built 2000
Building Age 21
Lot Size 9.700 Acres
Acres 9.7
Lot Dimensions 9.7 +/- acres
Property Sub-Type Residential
Property Description
Stunning Custom Built Atrium Ranch, Absolutely beautiful home with an amazing view! Enjoy your new home that will have you feeling like you are on vacation every day ! The soaring vaulted ceiling and open floor plan give a grand yet comfortable feeling. Main floor master bedroom features a master bath with jetted tub and separate shower and its own private covered deck. The Atrium great room features a gas fireplace and soaring windows to enjoy your view! Wait till you see the spacious lower level of the atrium that is wide open fantastic for entertaining and even has a wet-bar and game space! The lower level also features a bedroom and a full bath that makes for additional quarters. Oh, and you will not want to miss the beautiful in-ground heated pool !!!! Enjoy paradise in your own back yard! All of this, on 9+ acres all of your own!
Location
State MO
County Jefferson
Area Seckman
Rooms
Basement Concrete, Bathroom in LL, Fireplace in LL, Full, Rec/Family Area, Sump Pump, Walk-Out Access
Main Level Bedrooms 3
Interior
Interior Features Cathedral Ceiling(s), Open Floorplan, Special Millwork, Window Treatments, High Ceilings, Vaulted Ceiling, Walk-in Closet(s), Some Wood Floors
Heating Forced Air
Cooling Electric
Fireplaces Number 2
Fireplaces Type Full Masonry, Gas, Woodburning Fireplce
Fireplace Y
Appliance Dishwasher, Microwave, Electric Oven, Stainless Steel Appliance(s)
Exterior
Parking Features true
Garage Spaces 3.0
Amenities Available Private Inground Pool, Workshop Area
Private Pool true
Building
Lot Description Backs to Trees/Woods, Partial Fencing, Wooded
Story 1
Sewer Septic Tank
Water Public
Architectural Style Contemporary
Level or Stories One
Structure Type Brick Veneer, Vinyl Siding
Construction Status 21
Schools
Elementary Schools Antonia Elem.
Middle Schools Antonia Middle School
High Schools Seckman Sr. High
School District Fox C-6
Others
Ownership Private
Acceptable Financing Cash Only, Conventional, Government
Listing Terms Cash Only, Conventional, Government
Special Listing Condition Owner Occupied, None
Read Less Info
Want to know what your home might be worth? Contact us for a FREE valuation!

Our team is ready to help you sell your home for the highest possible price ASAP
Bought with Kimberly Holloway
- Arnold
- Hazelwood
- O'Fallon
- Ballwin
- High Ridge
- St. Charles
- Barnhart
- Hillsboro
- St. Louis
- Bridgeton
- Imperial
- St. Peters
- Chesterfield
- Innsbrook
- Town & Country
- Clayton
- Kirkwood
- University City
- Cottleville
- Ladue
- Warrenton
- Creve Coeur
- Lake St. Louis
- Washington
- Fenton
- Manchester
- Wentzville
- Florissant
- O'Fallon
- Wildwood



