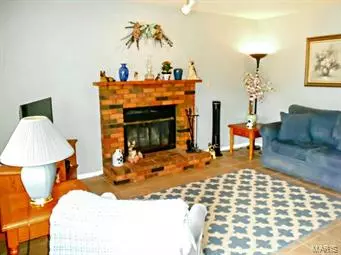For more information regarding the value of a property, please contact us for a free consultation.
Key Details
Sold Price $128,500
Property Type Single Family Home
Sub Type Residential
Listing Status Sold
Purchase Type For Sale
Square Footage 780 sqft
Price per Sqft $164
Subdivision Shepherd Hills 01
MLS Listing ID 19050934
Sold Date 09/05/19
Style Ranch
Bedrooms 2
Full Baths 1
Half Baths 1
Construction Status 35
HOA Fees $6/ann
Year Built 1984
Building Age 35
Lot Size 5,009 Sqft
Acres 0.115
Lot Dimensions 50x100
Property Description
Welcome home! Well maintained ranch conveniently located near Gravois Bluffs with easy access to Hwy 30 & 141.You'll appreciate how the dead-end street keeps noise and traffic levels low. Private, off-street parking in your 2, possibly 3 car driveway. Step inside this inviting home where you'll find an entry area (with coat closet), leading into your living room which features a brick-face, wood-burning fireplace. Bright, eat-in kitchen off living room features plenty of cabinet & counter space. Newer sliding glass door off kitchen leads to large deck. Back yard nicely landscaped with newer white vinyl privacy fencing. Back inside you'll find a nicely sized master bedroom, with ample closet space, along with an additional bedroom and full bathroom. Full, partially-finished basement currently features a large family room area and half-bath. Unfinished half of basement features a large laundry area, utility area, and storage area. This charming home has a lot to offer at a great price!
Location
State MO
County Jefferson
Area Northwest
Rooms
Basement Bathroom in LL, Full, Partially Finished, Rec/Family Area, Sump Pump, Storage Space
Interior
Interior Features Carpets, Window Treatments
Heating Forced Air
Cooling Ceiling Fan(s), Electric
Fireplaces Number 1
Fireplaces Type Woodburning Fireplce
Fireplace Y
Appliance Dishwasher, Disposal, Microwave, Electric Oven
Exterior
Parking Features false
Private Pool false
Building
Lot Description Fencing, Level Lot, Sidewalks, Streetlights
Story 1
Sewer Public Sewer
Water Public
Architectural Style Traditional
Level or Stories One
Structure Type Brk/Stn Veneer Frnt,Frame,Vinyl Siding
Construction Status 35
Schools
Elementary Schools Murphy Elem.
Middle Schools Wood Ridge Middle School
High Schools Northwest High
School District Northwest R-I
Others
Ownership Private
Acceptable Financing Cash Only, Conventional, FHA, VA
Listing Terms Cash Only, Conventional, FHA, VA
Special Listing Condition Owner Occupied, None
Read Less Info
Want to know what your home might be worth? Contact us for a FREE valuation!

Our team is ready to help you sell your home for the highest possible price ASAP
Bought with Cynthia Cann
- Arnold
- Hazelwood
- O'Fallon
- Ballwin
- High Ridge
- St. Charles
- Barnhart
- Hillsboro
- St. Louis
- Bridgeton
- Imperial
- St. Peters
- Chesterfield
- Innsbrook
- Town & Country
- Clayton
- Kirkwood
- University City
- Cottleville
- Ladue
- Warrenton
- Creve Coeur
- Lake St. Louis
- Washington
- Fenton
- Manchester
- Wentzville
- Florissant
- O'Fallon
- Wildwood
GET MORE INFORMATION




