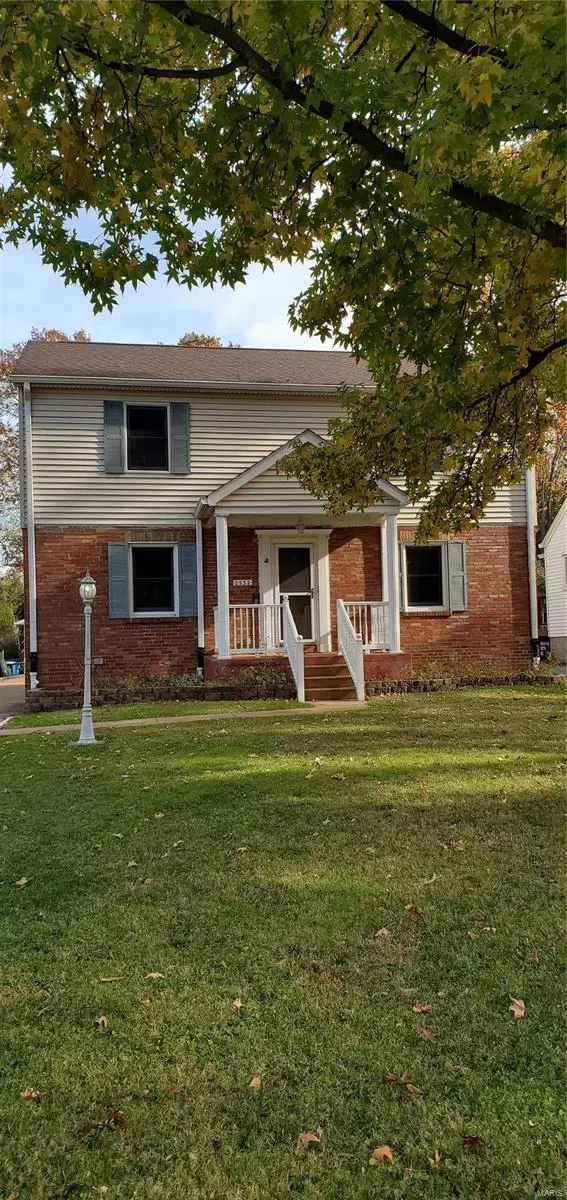For more information regarding the value of a property, please contact us for a free consultation.
Key Details
Sold Price $192,000
Property Type Single Family Home
Sub Type Residential
Listing Status Sold
Purchase Type For Sale
Square Footage 1,898 sqft
Price per Sqft $101
Subdivision South Ashby
MLS Listing ID 21081991
Sold Date 12/23/21
Style Other
Bedrooms 4
Full Baths 2
Construction Status 89
Year Built 1933
Building Age 89
Lot Size 0.350 Acres
Acres 0.35
Lot Dimensions 50 x 230 (irreg)
Property Description
Welcome to this lovely move-in ready two-story home! Main level has a large living room/dining room combination, along with an office space or 4th bedroom. The huge eat-in kitchen comes complete with wood-burning fireplace to keep things cozy in the winter. Upstairs are three more bedrooms, including a huge primary bedroom with attached full bathroom. The backyard has plenty of space for gardening, play areas, or whatever you choose. The huge detached garage and carport provide plenty of space to park your vehicles, along with a large parking pad behind the house. The covered deck provides a lovely space for those outdoor dinners or your morning cup of coffee. Overland occupancy approval has already been obtained, so all you need to do is pack your things and move in!
Location
State MO
County St Louis
Area Ritenour
Rooms
Basement Block, Unfinished, Walk-Out Access
Interior
Interior Features Carpets, Window Treatments, Walk-in Closet(s), Some Wood Floors
Heating Forced Air
Cooling Electric
Fireplaces Number 1
Fireplaces Type Woodburning Fireplce
Fireplace Y
Appliance Dishwasher, Disposal
Exterior
Garage true
Garage Spaces 2.0
Waterfront false
Parking Type Additional Parking, Covered, Detached, Garage Door Opener, Off Street, Oversized
Private Pool false
Building
Lot Description Sidewalks, Streetlights
Story 2
Sewer Public Sewer
Water Public
Architectural Style Traditional
Level or Stories Two
Construction Status 89
Schools
Elementary Schools Marion Elem.
Middle Schools Hoech Middle
High Schools Ritenour Sr. High
School District Ritenour
Others
Ownership Private
Acceptable Financing Cash Only, Conventional
Listing Terms Cash Only, Conventional
Special Listing Condition None
Read Less Info
Want to know what your home might be worth? Contact us for a FREE valuation!

Our team is ready to help you sell your home for the highest possible price ASAP
Bought with Susan Stasiak
- Arnold
- Hazelwood
- O'Fallon
- Ballwin
- High Ridge
- St. Charles
- Barnhart
- Hillsboro
- St. Louis
- Bridgeton
- Imperial
- St. Peters
- Chesterfield
- Innsbrook
- Town & Country
- Clayton
- Kirkwood
- University City
- Cottleville
- Ladue
- Warrenton
- Creve Coeur
- Lake St. Louis
- Washington
- Fenton
- Manchester
- Wentzville
- Florissant
- O'Fallon
- Wildwood
GET MORE INFORMATION



