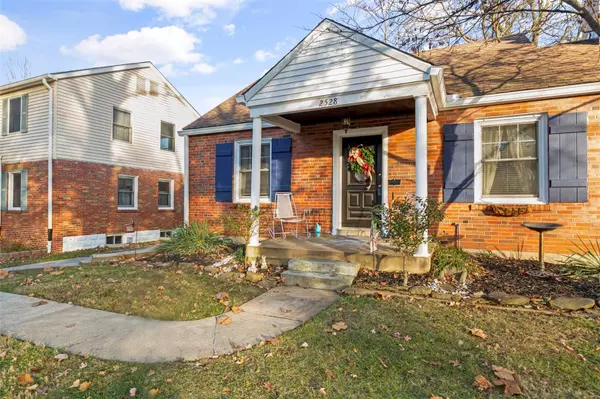For more information regarding the value of a property, please contact us for a free consultation.
Key Details
Sold Price $170,000
Property Type Single Family Home
Sub Type Residential
Listing Status Sold
Purchase Type For Sale
Square Footage 1,475 sqft
Price per Sqft $115
Subdivision South Ashby
MLS Listing ID 21082832
Sold Date 12/23/21
Style Bungalow / Cottage
Bedrooms 3
Full Baths 2
Construction Status 81
Year Built 1941
Building Age 81
Lot Size 0.264 Acres
Acres 0.264
Lot Dimensions 50x230
Property Description
Charming & spacious truly describes this 1 1/2 story bungalow. The first to impress is the gorgeous oversize lot with beautiful mature trees, the landscaping is waiting for springtime & won't disappoint. Once inside you won't believe how much space this nearly 1500 sqft home offers. The living room has lots of light and a beautiful (non-functional) fireplace ready for all your Holiday decor. The adjacent dining area gives a nice flow for entertaining. The kitchen is small but mighty with plenty of cabinets & stainless appliances. The 2 large bedrooms finish off the main floor with a full bath. Upstairs you'll find the 3rd bedroom a large suite perfect for kids bedroom & play area, or your private master with the 2nd full bath. The basement has been fully water proofed with sump pump system ready for finishing. The sellers didn't want to move (had plans to finish the basement) but opportunity landed in their laps. Take advantage of an opportunity to get so much house for the price~
Location
State MO
County St Louis
Area Ritenour
Rooms
Basement Full, Sump Pump, Unfinished, Walk-Out Access
Interior
Interior Features Historic/Period Mlwk, Window Treatments, Some Wood Floors
Heating Dual, Forced Air, Zoned
Cooling Wall/Window Unit(s), Electric
Fireplaces Number 1
Fireplaces Type Non Functional
Fireplace Y
Appliance Dishwasher, Disposal, Microwave, Gas Oven, Refrigerator
Exterior
Garage true
Garage Spaces 1.0
Waterfront false
Parking Type Accessible Parking, Additional Parking, Detached, Off Street, Tandem
Private Pool false
Building
Lot Description Level Lot, Sidewalks
Story 1.5
Sewer Public Sewer
Water Public
Architectural Style Historic, Traditional
Level or Stories One and One Half
Structure Type Brick
Construction Status 81
Schools
Elementary Schools Marion Elem.
Middle Schools Hoech Middle
High Schools Ritenour Sr. High
School District Ritenour
Others
Ownership Private
Acceptable Financing Cash Only, Conventional, FHA, VA
Listing Terms Cash Only, Conventional, FHA, VA
Special Listing Condition None
Read Less Info
Want to know what your home might be worth? Contact us for a FREE valuation!

Our team is ready to help you sell your home for the highest possible price ASAP
Bought with Peter Lu
- Arnold
- Hazelwood
- O'Fallon
- Ballwin
- High Ridge
- St. Charles
- Barnhart
- Hillsboro
- St. Louis
- Bridgeton
- Imperial
- St. Peters
- Chesterfield
- Innsbrook
- Town & Country
- Clayton
- Kirkwood
- University City
- Cottleville
- Ladue
- Warrenton
- Creve Coeur
- Lake St. Louis
- Washington
- Fenton
- Manchester
- Wentzville
- Florissant
- O'Fallon
- Wildwood
GET MORE INFORMATION




