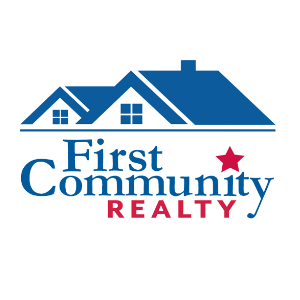For more information regarding the value of a property, please contact us for a free consultation.
Key Details
Sold Price $174,000
Property Type Single Family Home
Sub Type Residential
Listing Status Sold
Purchase Type For Sale
Square Footage 1,414 sqft
Price per Sqft $123
Subdivision Tesson Ferry Place
MLS Listing ID 21034388
Sold Date 11/10/21
Style Other
Bedrooms 3
Full Baths 2
Construction Status 83
Year Built 1938
Building Age 83
Lot Size 0.367 Acres
Acres 0.367
Lot Dimensions .367 ac
Property Sub-Type Residential
Property Description
RENOVATED Cottage/Farm House on a DOUBLE LOT gives you the BEST of BOTH WORLDS with Historic Charm & Modern Conveniences! Enter through the QUAINT Covered Porch to the Gorgeous LEADED Glass Door! Walk into the 2 STORY Entry into the beautiful VAULTED Ceiling and OPEN floor plan to your Living Room and Dining Room and Fabulous Updated Kitchen with GRANITE countertops! Walk outside your French Doors to your Beautiful Patio and Private Oasis with a Park-Like setting on a DOUBLE LOT!
Master Bedroom and full Master Bath with another Bedroom and Full Bath on the main level. Head up the stairs to Another Bedroom/Office or Bonus Room and you still have a Large Attic and Full Basement below! NO MORE ALLERGIES with 2019 HVAC with UV LIGHT and ELECTRONIC AIR FILTER! NEWER Wiring and Plumbing,Roof 2018, Driveway 2019, some newer Windows, Dishwasher 2016, Freshly Painted 6-Panel Doors and etc. SST Newer Refrig Stays! MOVE RIGHT IN! HOME WARRANTY is also included for your extra peace of mind!
Location
State MO
County St Louis
Area Affton
Rooms
Basement Concrete, Block, Full, Unfinished
Main Level Bedrooms 2
Interior
Interior Features Open Floorplan, Vaulted Ceiling
Heating Electronic Air Fltrs, Other
Cooling Electric
Fireplaces Type None
Fireplace Y
Appliance Dishwasher, Disposal, Electric Oven, Refrigerator, Stainless Steel Appliance(s)
Exterior
Parking Features false
Private Pool false
Building
Lot Description Backs to Trees/Woods, Fencing, Level Lot, Park View, Partial Fencing
Story 1.5
Sewer Public Sewer
Water Public
Architectural Style Traditional, Other
Level or Stories One and One Half
Structure Type Brick Veneer
Construction Status 83
Schools
Elementary Schools Mesnier Primary School
Middle Schools Rogers Middle
High Schools Affton High
School District Affton 101
Others
Ownership Private
Acceptable Financing Cash Only, Conventional, FHA, VA
Listing Terms Cash Only, Conventional, FHA, VA
Special Listing Condition Renovated, None
Read Less Info
Want to know what your home might be worth? Contact us for a FREE valuation!

Our team is ready to help you sell your home for the highest possible price ASAP
Bought with Amanda Alspaw
- Arnold
- Hazelwood
- O'Fallon
- Ballwin
- High Ridge
- St. Charles
- Barnhart
- Hillsboro
- St. Louis
- Bridgeton
- Imperial
- St. Peters
- Chesterfield
- Innsbrook
- Town & Country
- Clayton
- Kirkwood
- University City
- Cottleville
- Ladue
- Warrenton
- Creve Coeur
- Lake St. Louis
- Washington
- Fenton
- Manchester
- Wentzville
- Florissant
- O'Fallon
- Wildwood



