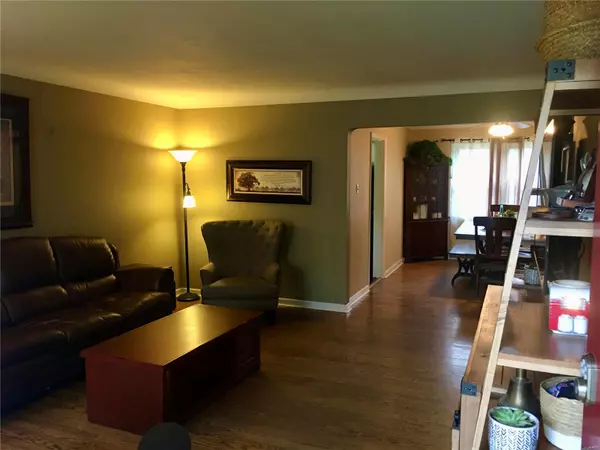For more information regarding the value of a property, please contact us for a free consultation.
Key Details
Sold Price $300,000
Property Type Single Family Home
Sub Type Residential
Listing Status Sold
Purchase Type For Sale
Square Footage 2,263 sqft
Price per Sqft $132
Subdivision Sunset Hills Estates 4
MLS Listing ID 21038383
Sold Date 07/02/21
Style Ranch
Bedrooms 5
Full Baths 2
Half Baths 1
Construction Status 62
Year Built 1959
Building Age 62
Lot Size 8,908 Sqft
Acres 0.2045
Lot Dimensions 2178
Property Description
Description
No showings until 6/6 open house 1-3p.
Welcome to charming and quiet double cul-de-sac, just down the road from Grants Farm.
Beautiful home features more space than you would expect. Large lot with a fenced backyard,
new walk out deck, and lots of room for pets and outdoor fun. Main level boasts large living
room, separate dining, original restored kitchen, large bonus room, plus 3 bedrooms, and a
bath and a half, and attached 2 car garage. In the basement is another 2 bedrooms, 3/4 bath
with large walk in shower, large entertaining area with a kitchenette, entry mud room and
unfinished storage and laundry. Lots of space ready for you to call home!
Location
State MO
County St Louis
Area Lindbergh
Rooms
Basement Concrete, Bathroom in LL, Full, Partially Finished, Walk-Out Access
Interior
Interior Features Window Treatments, Some Wood Floors
Heating Forced Air, Humidifier
Cooling Wall/Window Unit(s), Attic Fan, Gas
Fireplace Y
Appliance Dishwasher, Disposal, Dryer, Gas Oven, Refrigerator, Stainless Steel Appliance(s), Washer
Exterior
Garage true
Garage Spaces 2.0
Waterfront false
Parking Type Additional Parking, Attached Garage
Private Pool false
Building
Lot Description Cul-De-Sac
Story 1
Sewer Public Sewer
Water Public
Architectural Style Traditional
Level or Stories One
Structure Type Brick Veneer
Construction Status 62
Schools
Elementary Schools Sappington Elem.
Middle Schools Truman Middle School
High Schools Lindbergh Sr. High
School District Lindbergh Schools
Others
Ownership Private
Acceptable Financing Conventional, FHA, VA
Listing Terms Conventional, FHA, VA
Special Listing Condition Owner Occupied, Renovated, None
Read Less Info
Want to know what your home might be worth? Contact us for a FREE valuation!

Our team is ready to help you sell your home for the highest possible price ASAP
Bought with Amber Rollins
- Arnold
- Hazelwood
- O'Fallon
- Ballwin
- High Ridge
- St. Charles
- Barnhart
- Hillsboro
- St. Louis
- Bridgeton
- Imperial
- St. Peters
- Chesterfield
- Innsbrook
- Town & Country
- Clayton
- Kirkwood
- University City
- Cottleville
- Ladue
- Warrenton
- Creve Coeur
- Lake St. Louis
- Washington
- Fenton
- Manchester
- Wentzville
- Florissant
- O'Fallon
- Wildwood
GET MORE INFORMATION




