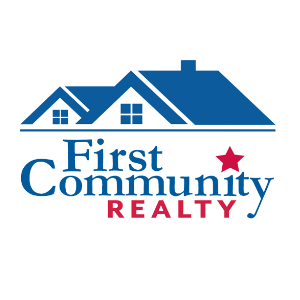For more information regarding the value of a property, please contact us for a free consultation.
Key Details
Sold Price $324,711
Property Type Single Family Home
Sub Type Residential
Listing Status Sold
Purchase Type For Sale
Square Footage 2,453 sqft
Price per Sqft $132
Subdivision Tesson Creek Estates
MLS Listing ID 21032138
Sold Date 06/29/21
Style Ranch
Bedrooms 3
Full Baths 3
Construction Status 30
HOA Fees $16/ann
Year Built 1991
Building Age 30
Lot Size 8,276 Sqft
Acres 0.19
Lot Dimensions IRR
Property Sub-Type Residential
Property Description
You know how you can't always be sure what it means when a house is advertised as "meticulously maintained?" Not here! This home has actually been lovingly cared for, and is TRULY move-in ready, or could just be cosmetically modified to match your style. Let's roll through the main highlights: ranch, spacious open floor plan (with incredible natural light from huge windows AND skylights), wood-burning fireplace, and a large kitchen with breakfast bar AND breakfast room. The main floor master suite features a walk-in closet, and private full bathroom with soaking tub and separate shower. Finished (walk-out) lower level with entertaining space, wet bar, third full bathroom, sleeping area - with its own walk-in closet, and a laundry/storage room. The corner lot is private, fenced, and set up for outdoor living with a deck AND patio. By the way, all of these have been updated/replaced within the last five years: roof, gutters (and gutter guards), windows, siding, HVAC, and deck.
Location
State MO
County St Louis
Area Mehlville
Rooms
Basement Bathroom in LL, Full, Partially Finished, Concrete, Rec/Family Area, Sleeping Area, Sump Pump, Walk-Out Access
Main Level Bedrooms 3
Interior
Interior Features Open Floorplan, Carpets, Vaulted Ceiling, Walk-in Closet(s), Wet Bar, Some Wood Floors
Heating Forced Air, Humidifier
Cooling Ceiling Fan(s), Electric
Fireplaces Number 1
Fireplaces Type Woodburning Fireplce
Fireplace Y
Appliance Dishwasher, Disposal, Microwave, Gas Oven, Refrigerator
Exterior
Parking Features true
Garage Spaces 2.0
Private Pool false
Building
Lot Description Corner Lot, Fencing, Level Lot, Sidewalks, Streetlights, Wood Fence
Story 1
Sewer Public Sewer
Water Public
Architectural Style Traditional
Level or Stories One
Structure Type Brick Veneer,Vinyl Siding
Construction Status 30
Schools
Elementary Schools Bierbaum Elem.
Middle Schools Margaret Buerkle Middle
High Schools Mehlville High School
School District Mehlville R-Ix
Others
Ownership Private
Acceptable Financing Cash Only, Conventional, FHA, VA
Listing Terms Cash Only, Conventional, FHA, VA
Special Listing Condition None
Read Less Info
Want to know what your home might be worth? Contact us for a FREE valuation!

Our team is ready to help you sell your home for the highest possible price ASAP
Bought with Justin Rahn
- Arnold
- Hazelwood
- O'Fallon
- Ballwin
- High Ridge
- St. Charles
- Barnhart
- Hillsboro
- St. Louis
- Bridgeton
- Imperial
- St. Peters
- Chesterfield
- Innsbrook
- Town & Country
- Clayton
- Kirkwood
- University City
- Cottleville
- Ladue
- Warrenton
- Creve Coeur
- Lake St. Louis
- Washington
- Fenton
- Manchester
- Wentzville
- Florissant
- O'Fallon
- Wildwood



