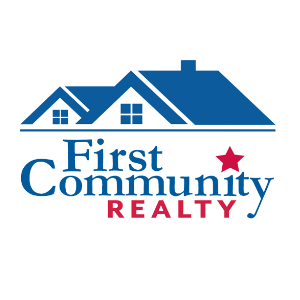For more information regarding the value of a property, please contact us for a free consultation.
Key Details
Sold Price $460,000
Property Type Single Family Home
Sub Type Residential
Listing Status Sold
Purchase Type For Sale
Square Footage 4,300 sqft
Price per Sqft $106
Subdivision Audubon Village Two
MLS Listing ID 21032047
Sold Date 06/29/21
Style Other
Bedrooms 4
Full Baths 2
Half Baths 2
Construction Status 33
HOA Fees $45/ann
Year Built 1988
Building Age 33
Lot Size 0.350 Acres
Acres 0.35
Lot Dimensions 15246
Property Sub-Type Residential
Property Description
The Home you have been waiting for is here! Absolutely Stunning 2 story Home ! Loaded with recent Luxury upgrades! Amazing chefs kitchen with gorgeous granite counters, high end stainless appliances and custom Craftmade cabinetry. Must see spacious 4 season bonus room located just off the kitchen! Square footage is more than county records per appraisal measurement. Family room rec room and offices in basement area! Plus half bath in the basement that is plumbed for a full bath. Sellers had energy efficient financing to upgrade energy efficiency of the home through Ygreen. This financing is attached to the taxes and seller will pay off Ygreen loan at closing so ignore taxes per county record. Seller had new windows with lifetime warranty, new siding with 3/4 inch insulation backer, high grade Shingles all installed in the last 2 years! Per seller this is school choice area. Put this home on your MUST SEE list! Showings begin 5/22/21 Grand Opening - Open house 5/23/21 1-3pm
Location
State MO
County St Louis
Area Eureka
Rooms
Basement Full, Partially Finished, Rec/Family Area
Interior
Interior Features Open Floorplan
Heating Forced Air
Cooling Electric
Fireplaces Number 1
Fireplaces Type Gas
Fireplace Y
Appliance Central Vacuum, Dishwasher, Double Oven, Gas Cooktop, Range Hood, Wall Oven
Exterior
Parking Features true
Garage Spaces 2.0
Amenities Available Pool, Tennis Court(s), Security Lighting
Private Pool false
Building
Lot Description Fencing, Level Lot, Partial Fencing
Story 2
Sewer Public Sewer
Water Public
Architectural Style Contemporary
Level or Stories Two
Structure Type Vinyl Siding
Construction Status 33
Schools
Elementary Schools Pond Elem.
Middle Schools Wildwood Middle
High Schools Eureka Sr. High
School District Rockwood R-Vi
Others
Ownership Private
Acceptable Financing Cash Only, Conventional, FHA, Government, VA
Listing Terms Cash Only, Conventional, FHA, Government, VA
Special Listing Condition Sunken Living Room, None
Read Less Info
Want to know what your home might be worth? Contact us for a FREE valuation!

Our team is ready to help you sell your home for the highest possible price ASAP
Bought with Tracy Nuelle
- Arnold
- Hazelwood
- O'Fallon
- Ballwin
- High Ridge
- St. Charles
- Barnhart
- Hillsboro
- St. Louis
- Bridgeton
- Imperial
- St. Peters
- Chesterfield
- Innsbrook
- Town & Country
- Clayton
- Kirkwood
- University City
- Cottleville
- Ladue
- Warrenton
- Creve Coeur
- Lake St. Louis
- Washington
- Fenton
- Manchester
- Wentzville
- Florissant
- O'Fallon
- Wildwood



