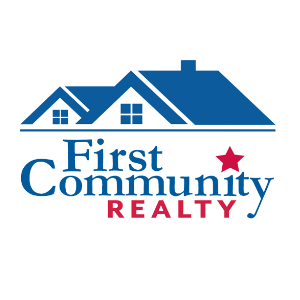For more information regarding the value of a property, please contact us for a free consultation.
Key Details
Sold Price $252,000
Property Type Condo
Sub Type Condo/Coop/Villa
Listing Status Sold
Purchase Type For Sale
Square Footage 2,202 sqft
Price per Sqft $114
Subdivision Villa Crossing #1 Resub 40
MLS Listing ID 20034724
Sold Date 07/01/20
Style Ranch
Bedrooms 3
Full Baths 3
Construction Status 21
HOA Fees $190/mo
Year Built 1999
Building Age 21
Lot Size 2,614 Sqft
Acres 0.06
Property Sub-Type Condo/Coop/Villa
Property Description
3 Bed, 3 Bath END-Unit Villa on Premium lot that backs trees for Privacy PLUS a Separate, Formal DiningRm W/Bay off Foyer. Kitchen opens to Great Rm w/vaulted ceiling & Gas Fireplace w/blowers. Generous Kitchen w/plenty of counter space, Custom cabinetry, Pantry, Island & Breakfast Bar, SS New Smooth Top Stove & D/W '20 & Microwave '18. Main Flr laundry! Master BR Suite w/bay window & a spacious walk in closet. Updated Private Master Bath w/CURBLESS-ROLL-IN SHOWER ('19), double sinks & linen storage cabinet. 2nd BR & full bath on MN Level. Finished walk-out LL w/Family Rm, wet bar, surround sound, recessed lighting & full size windows. 3rd BR & full Bath, storage area. Enjoy wooded view from deck or patio below. Andersen Windows, MO/HOA fee $190 incl. landscape/lawn care & snow removal. Fresh neutral paint thru-out. Other Updates 2019: New HVAC & garbage disposal, Garage door springs & maintenance, faucets in kitchen & master bath. Hardwired smoke detectors '18.
Location
State MO
County St Charles
Area Fort Zumwalt North
Rooms
Basement Bathroom in LL, Egress Window(s), Partially Finished, Rec/Family Area, Sump Pump, Walk-Out Access
Main Level Bedrooms 2
Interior
Interior Features Open Floorplan, Carpets, Window Treatments, Vaulted Ceiling, Walk-in Closet(s), Wet Bar, Some Wood Floors
Heating Forced Air
Cooling Electric
Fireplaces Number 1
Fireplaces Type Gas
Fireplace Y
Appliance Dishwasher, Disposal, Microwave, Electric Oven
Exterior
Parking Features true
Garage Spaces 2.0
Amenities Available Handicap Equipped, Underground Utilities
Private Pool false
Building
Lot Description Backs to Trees/Woods, Level Lot, Streetlights
Story 1
Sewer Public Sewer
Water Public
Architectural Style Traditional
Level or Stories One
Structure Type Brk/Stn Veneer Frnt,Vinyl Siding
Construction Status 21
Schools
Elementary Schools Joseph L. Mudd Elem.
Middle Schools Ft. Zumwalt North Middle
High Schools Ft. Zumwalt North High
School District Ft. Zumwalt R-Ii
Others
HOA Fee Include Some Insurance,Maintenance Grounds,Snow Removal
Ownership Private
Acceptable Financing Cash Only, Conventional, FHA, VA
Listing Terms Cash Only, Conventional, FHA, VA
Special Listing Condition Some Accessible Features, None
Read Less Info
Want to know what your home might be worth? Contact us for a FREE valuation!

Our team is ready to help you sell your home for the highest possible price ASAP
Bought with Cynthia Cann
- Arnold
- Hazelwood
- O'Fallon
- Ballwin
- High Ridge
- St. Charles
- Barnhart
- Hillsboro
- St. Louis
- Bridgeton
- Imperial
- St. Peters
- Chesterfield
- Innsbrook
- Town & Country
- Clayton
- Kirkwood
- University City
- Cottleville
- Ladue
- Warrenton
- Creve Coeur
- Lake St. Louis
- Washington
- Fenton
- Manchester
- Wentzville
- Florissant
- O'Fallon
- Wildwood



