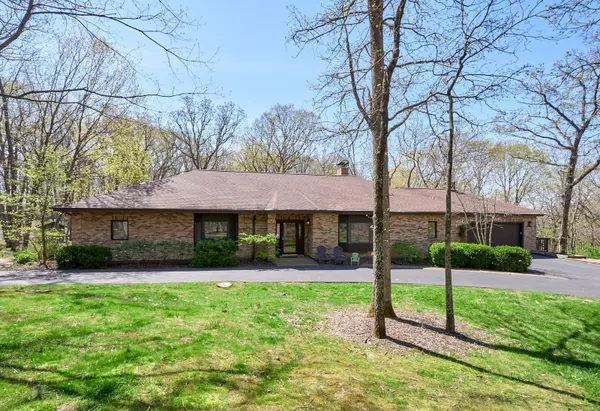For more information regarding the value of a property, please contact us for a free consultation.
Key Details
Sold Price $512,000
Property Type Single Family Home
Sub Type Residential
Listing Status Sold
Purchase Type For Sale
Square Footage 4,715 sqft
Price per Sqft $108
Subdivision Melrose Woods
MLS Listing ID 20022950
Sold Date 07/31/20
Style Ranch
Bedrooms 4
Full Baths 3
Half Baths 1
Construction Status 34
HOA Fees $50/ann
Year Built 1986
Building Age 34
Lot Size 3.370 Acres
Acres 3.37
Lot Dimensions Irr
Property Description
Nestled on 3+ acres, extensively updated ALL BRICK 4 bed,3½ bath home, minutes from Wildwood Towne Ctr. Large Foyer leads to vaulted Great Rm w/soaring stone fireplace (FP) & wall of windows allows natural light/views of woods. LOW energy costs: Newer tile floors w/radiant heat by Warmboard & Geothermal HVAC. SPECIAL FEATURES SHEET & 3-D TOUR AVAILABLE. Amazing Kitchen w/Samsung induction range, high-flow vent hood, & dbl oven in stylish SS. Wine frig,desk,quartz counters,breakfast bar & HUGE center island, plus breakfast room perfect for family gatherings. Adjoining mudrm, updated ½ bath & walk-in pantry. Retreat to HUGE Master Bedrm Suite w/FP & adjacent Office/Sitting rm. spa-like bath: free-standing soaking tub, dual-head shower, double vanity & custom-designed walk-in closet w/laundry. Two add’l bedrms & updated bath. Walk-out LL: family rm w/electric FP, newer floors, hobby/workshop, full bath, & add’l garage space. Patio off family rm, ideal for admiring nature.
Location
State MO
County St Louis
Area Lafayette
Rooms
Basement Bathroom in LL, Fireplace in LL, Full, Partially Finished, Radon Mitigation System, Rec/Family Area, Sleeping Area, Walk-Out Access
Interior
Interior Features Open Floorplan, Window Treatments, Vaulted Ceiling, Walk-in Closet(s), Some Wood Floors
Heating Forced Air, Geothermal, Radiant Floor
Cooling Ceiling Fan(s), Electric, Geothermal
Fireplaces Number 3
Fireplaces Type Electric, Full Masonry, Woodburning Fireplce
Fireplace Y
Appliance Dishwasher, Disposal, Electric Cooktop, Electric Oven, Refrigerator, Stainless Steel Appliance(s), Wine Cooler
Exterior
Garage true
Garage Spaces 3.0
Amenities Available Workshop Area
Waterfront false
Parking Type Accessible Parking, Additional Parking, Attached Garage, Garage Door Opener
Private Pool false
Building
Lot Description Backs to Trees/Woods
Story 1
Sewer Septic Tank
Water Well
Architectural Style Traditional
Level or Stories One
Structure Type Brick
Construction Status 34
Schools
Elementary Schools Pond Elem.
Middle Schools Rockwood Valley Middle
High Schools Lafayette Sr. High
School District Rockwood R-Vi
Others
Ownership Private
Acceptable Financing Cash Only, Conventional
Listing Terms Cash Only, Conventional
Special Listing Condition Owner Occupied, None
Read Less Info
Want to know what your home might be worth? Contact us for a FREE valuation!

Our team is ready to help you sell your home for the highest possible price ASAP
Bought with Crystal Davis
- Arnold
- Hazelwood
- O'Fallon
- Ballwin
- High Ridge
- St. Charles
- Barnhart
- Hillsboro
- St. Louis
- Bridgeton
- Imperial
- St. Peters
- Chesterfield
- Innsbrook
- Town & Country
- Clayton
- Kirkwood
- University City
- Cottleville
- Ladue
- Warrenton
- Creve Coeur
- Lake St. Louis
- Washington
- Fenton
- Manchester
- Wentzville
- Florissant
- O'Fallon
- Wildwood
GET MORE INFORMATION




