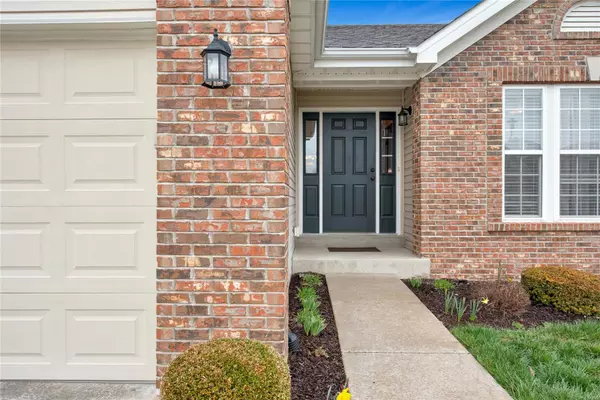For more information regarding the value of a property, please contact us for a free consultation.
Key Details
Sold Price $245,000
Property Type Single Family Home
Sub Type Residential
Listing Status Sold
Purchase Type For Sale
Square Footage 2,304 sqft
Price per Sqft $106
Subdivision Villas At Crystal Ridge #1
MLS Listing ID 20016335
Sold Date 07/02/20
Style Villa
Bedrooms 2
Full Baths 3
Construction Status 9
HOA Fees $215/mo
Year Built 2011
Building Age 9
Lot Size 5,663 Sqft
Acres 0.13
Lot Dimensions 5663 sf
Property Description
VILLA LIVING at its FINEST with this RARE- PRIVATE- ONE OWNER -DETACHED UNIT in this BEAUTIFULLY MAINTAINED COMPLEX! Walking distance to a private park and playground. Lovely 2 Bedroom 3 Bath with a Formal HARDWOOD Floor Entry continues into the SPACIOUS VAULTED GREATROOM warmed by a Gas Fireplace. Just off the Entry is Bedroom Number One. OPEN FLOOR PLAN has a GORGEOUS KITCHEN with a Gas Chef Stove, Double Wall Oven, Nice Large Pantry and a LARGE BUTTERFLY BREAKFAST BAR ISLAND. Cozy Dining Room leads out to your BEAUTIFUL DECK where you will want to enjoy your Coffee in the Morning and/or Wine in the Evening. SPACIOUS PRIVATE MASTER SUITE contains Expansive Walk-In Closet and Extra Linen Closet in LARGE MASTER BATH. Walk down the Open Stairwell to the PROFESSIONALLY FINISHED REC. ROOM AND FAMILY ROOM and Full Bath with a WET BAR. You could easily convert this back bar section into A THIRD BEDROOM AND CLOSET OR IN-LAW SUITE.
BOOK YOUR APPOINTMENT TODAY!! THIS WILL NOT LAST!!!!
Location
State MO
County St Charles
Area Fort Zumwalt North
Rooms
Basement Bathroom in LL, Egress Window(s), Full, Partially Finished, Rec/Family Area, Storage Space
Interior
Interior Features Coffered Ceiling(s), Open Floorplan, Carpets, Window Treatments, Vaulted Ceiling, Walk-in Closet(s), Wet Bar, Some Wood Floors
Heating Forced Air
Cooling Ceiling Fan(s), Electric
Fireplaces Number 1
Fireplaces Type Gas
Fireplace Y
Appliance Dishwasher, Disposal, Double Oven, Gas Cooktop, Microwave, Range Hood, Gas Oven, Wall Oven
Exterior
Parking Features true
Garage Spaces 2.0
Amenities Available Workshop Area
Private Pool false
Building
Lot Description Fencing, Partial Fencing
Story 1
Builder Name McBride
Sewer Public Sewer
Water Public
Architectural Style Traditional
Level or Stories One
Structure Type Brick Veneer,Vinyl Siding
Construction Status 9
Schools
Elementary Schools Westhoff Elem.
Middle Schools Ft. Zumwalt North Middle
High Schools Ft. Zumwalt North High
School District Ft. Zumwalt R-Ii
Others
Ownership Private
Acceptable Financing Cash Only, Conventional, FHA, VA
Listing Terms Cash Only, Conventional, FHA, VA
Special Listing Condition None
Read Less Info
Want to know what your home might be worth? Contact us for a FREE valuation!

Our team is ready to help you sell your home for the highest possible price ASAP
Bought with Patricia Greenemay
- Arnold
- Hazelwood
- O'Fallon
- Ballwin
- High Ridge
- St. Charles
- Barnhart
- Hillsboro
- St. Louis
- Bridgeton
- Imperial
- St. Peters
- Chesterfield
- Innsbrook
- Town & Country
- Clayton
- Kirkwood
- University City
- Cottleville
- Ladue
- Warrenton
- Creve Coeur
- Lake St. Louis
- Washington
- Fenton
- Manchester
- Wentzville
- Florissant
- O'Fallon
- Wildwood
GET MORE INFORMATION




