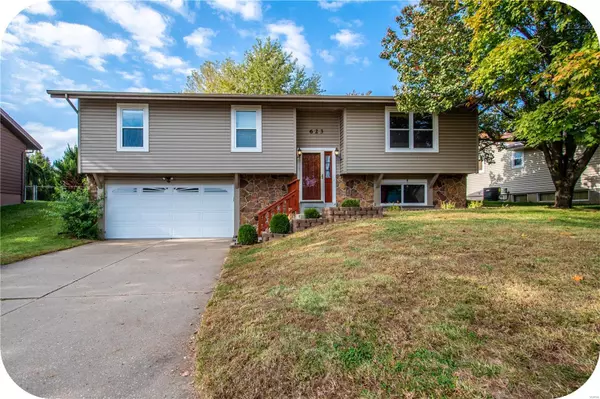For more information regarding the value of a property, please contact us for a free consultation.
Key Details
Sold Price $190,000
Property Type Single Family Home
Sub Type Residential
Listing Status Sold
Purchase Type For Sale
Square Footage 1,210 sqft
Price per Sqft $157
Subdivision Mcclay Trails
MLS Listing ID 19081909
Sold Date 12/02/19
Style Split Foyer
Bedrooms 3
Full Baths 2
Half Baths 1
Construction Status 35
HOA Fees $4/ann
Year Built 1984
Building Age 35
Lot Size 7,841 Sqft
Acres 0.18
Lot Dimensions 72x120
Property Description
This beautiful split-foyer home in the McClay Trails subdivision will not disappoint! The spacious living room features vaulted ceilings and beautiful floors, and opens to the recently updated kitchen and separate dining area. The kitchen boasts ample cabinet and counter space, pantry, and newer appliances! Down the hall, the comfortable master suite includes a private full bathroom and walk-in closet. The main floor also features two additional well-sized bedrooms and a second full bath. The lower level is partially finished with a large family room, wood-burning fireplace, and half bath. Outside, the expansive backyard is fenced and has a deck and patio, perfect for all outdoor entertaining! This home is extremely well-kept and is sure to please! Other updates include: electrical panel (2010), garage door/opener (2015), HVAC w/transferrable warranty (2018).
Location
State MO
County St Charles
Area Francis Howell Cntrl
Rooms
Basement Bathroom in LL, Fireplace in LL, Partially Finished, Partial, Concrete, Rec/Family Area
Interior
Interior Features Open Floorplan, Carpets, Vaulted Ceiling, Walk-in Closet(s), Some Wood Floors
Heating Forced Air
Cooling Ceiling Fan(s), Electric
Fireplaces Number 1
Fireplaces Type Woodburning Fireplce
Fireplace Y
Appliance Dishwasher, Disposal, Microwave, Electric Oven
Exterior
Garage true
Garage Spaces 2.0
Waterfront false
Parking Type Attached Garage, Garage Door Opener, Off Street, Oversized, Workshop in Garage
Private Pool false
Building
Lot Description Fencing, Level Lot, Streetlights
Sewer Public Sewer
Water Public
Architectural Style Traditional
Level or Stories Multi/Split
Structure Type Brk/Stn Veneer Frnt,Vinyl Siding
Construction Status 35
Schools
Elementary Schools Central Elem.
Middle Schools Saeger Middle
High Schools Francis Howell Central High
School District Francis Howell R-Iii
Others
Ownership Private
Acceptable Financing Cash Only, Conventional, FHA, VA
Listing Terms Cash Only, Conventional, FHA, VA
Special Listing Condition Owner Occupied, None
Read Less Info
Want to know what your home might be worth? Contact us for a FREE valuation!

Our team is ready to help you sell your home for the highest possible price ASAP
Bought with Jessica Humphreys
- Arnold
- Hazelwood
- O'Fallon
- Ballwin
- High Ridge
- St. Charles
- Barnhart
- Hillsboro
- St. Louis
- Bridgeton
- Imperial
- St. Peters
- Chesterfield
- Innsbrook
- Town & Country
- Clayton
- Kirkwood
- University City
- Cottleville
- Ladue
- Warrenton
- Creve Coeur
- Lake St. Louis
- Washington
- Fenton
- Manchester
- Wentzville
- Florissant
- O'Fallon
- Wildwood
GET MORE INFORMATION




