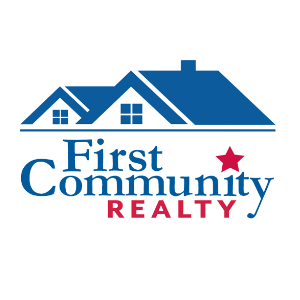For more information regarding the value of a property, please contact us for a free consultation.
Key Details
Sold Price $519,900
Property Type Single Family Home
Sub Type Residential
Listing Status Sold
Purchase Type For Sale
Square Footage 4,000 sqft
Price per Sqft $129
Subdivision Eagle Ridge
MLS Listing ID 20006678
Sold Date 04/08/20
Style A-Frame
Bedrooms 6
Full Baths 4
Half Baths 1
Construction Status 23
HOA Fees $41/ann
Year Built 1997
Building Age 23
Lot Size 10,890 Sqft
Acres 0.25
Lot Dimensions 76x125
Property Sub-Type Residential
Property Description
Elegant 2-story house with soaring entrance, has total of 4 bedrooms, 4+1/2 bathrooms, finely and fully finished basement with full bath + 2 offices, 3-car garage, zoned HVAC, fenced yard.
Open floor plan with 9' ceilings: Living room opens to family room with fireplace & bay window. Large kitchen with 42” cabinetry, granite counter-tops, gas cook-top, stainless dishwasher, double wall oven, pantry, planning desk & wood floors opens to breakfast room with patio door. Beyond is hearth room with cathedral ceiling, another wood burning fireplace, wood floors & ceiling fan. Dining room features hardwood floor, coffer ceiling, crown molding and chair rail. The main-floor master bedroom suite features cathedral ceiling, ceiling fan, large walk in closet, spacious bathroom with walk in shower & jetted tub.
3 additional bedrooms & 2 full bathrooms on 2nd floor. Conveniently located near hwy 141, shopping areas and restaurants.
The house is newly painted and has brand new carpeting.
Location
State MO
County St Louis
Area Parkway Central
Rooms
Basement Concrete, Bathroom in LL, Partially Finished, Concrete, Rec/Family Area, Sump Pump
Interior
Interior Features High Ceilings, Open Floorplan, Carpets, Special Millwork, Window Treatments, Vaulted Ceiling, Walk-in Closet(s), Some Wood Floors
Heating Forced Air, Zoned
Cooling Ceiling Fan(s), Electric, Zoned
Fireplaces Number 2
Fireplaces Type Woodburning Fireplce
Fireplace Y
Appliance Dishwasher, Disposal, Double Oven, Gas Cooktop, Electric Oven
Exterior
Parking Features true
Garage Spaces 3.0
Amenities Available Underground Utilities
Private Pool false
Building
Lot Description Cul-De-Sac
Story 2
Sewer Public Sewer
Water Public
Architectural Style Traditional
Level or Stories Two
Structure Type Frame
Construction Status 23
Schools
Elementary Schools River Bend Elem.
Middle Schools Central Middle
High Schools Parkway Central High
School District Parkway C-2
Others
Ownership Private
Acceptable Financing Cash Only, Conventional
Listing Terms Cash Only, Conventional
Special Listing Condition None
Read Less Info
Want to know what your home might be worth? Contact us for a FREE valuation!

Our team is ready to help you sell your home for the highest possible price ASAP
Bought with Amber Rollins
- Arnold
- Hazelwood
- O'Fallon
- Ballwin
- High Ridge
- St. Charles
- Barnhart
- Hillsboro
- St. Louis
- Bridgeton
- Imperial
- St. Peters
- Chesterfield
- Innsbrook
- Town & Country
- Clayton
- Kirkwood
- University City
- Cottleville
- Ladue
- Warrenton
- Creve Coeur
- Lake St. Louis
- Washington
- Fenton
- Manchester
- Wentzville
- Florissant
- O'Fallon
- Wildwood



