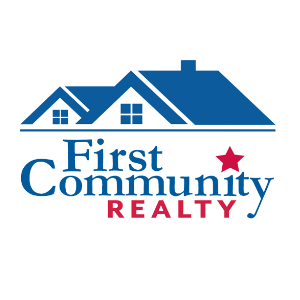For more information regarding the value of a property, please contact us for a free consultation.
Key Details
Sold Price $440,000
Property Type Single Family Home
Sub Type Residential
Listing Status Sold
Purchase Type For Sale
Square Footage 3,543 sqft
Price per Sqft $124
Subdivision Timberwolfe Estates
MLS Listing ID 19075545
Sold Date 11/15/19
Style Ranch
Bedrooms 5
Full Baths 3
Construction Status 20
HOA Fees $25/ann
Year Built 1999
Building Age 20
Lot Size 0.360 Acres
Acres 0.36
Lot Dimensions 83 X 164 X 89 X 167
Property Sub-Type Residential
Property Description
AMAZING atrium ranch on wooded lot in Timberwolfe Estates! This home is appointed with high end finishes, gourmet kitchen has Wolfe stainless gas stove w/grill, double dishwasher, abundant custom cabinetry, granite countertops & backsplash. The island in the kitchen has a sink w/disposal. A screened in porch is off the eat in-kitchen. The great room has built-in book cases, gas fireplace & a wall of windows providing lots of natural light. The master bedroom has a large walk-in closet, luxurious master bath suite w/separate soaker tub, shower & built-in cabinetry. There is a fenced in back yard w/brick patio & fire pit backing to woods making for a peaceful retreat. The lower level has an entertaining area with a gas fireplace, 2 bedrooms and full bath with built-ins and a sound system. Other amenities include: Basement waterproofing w/transferable warranty, tankless water heater, upgraded sprinkler system, work bench in the unfinished area in the basement.
Location
State IL
County Madison-il
Rooms
Basement Bathroom in LL, Fireplace in LL, Full, Rec/Family Area, Sleeping Area, Walk-Out Access
Main Level Bedrooms 3
Interior
Interior Features Open Floorplan, Carpets, Vaulted Ceiling, Walk-in Closet(s), Some Wood Floors
Heating Forced Air
Cooling Electric
Fireplaces Number 2
Fireplaces Type Gas
Fireplace Y
Appliance Dishwasher, Disposal, Double Oven, Front Controls on Range/Cooktop, Microwave, Range Hood, Gas Oven, Refrigerator
Exterior
Parking Features true
Garage Spaces 2.0
Amenities Available Underground Utilities
Private Pool false
Building
Lot Description Backs to Trees/Woods, Sidewalks, Streetlights
Story 1
Sewer Public Sewer
Water Public
Architectural Style Traditional
Level or Stories One
Structure Type Brick
Construction Status 20
Schools
Elementary Schools Edwardsville Dist 7
Middle Schools Edwardsville Dist 7
High Schools Edwardsville
School District Edwardsville Dist 7
Others
Ownership Private
Acceptable Financing Cash Only, Conventional, FHA, VA
Listing Terms Cash Only, Conventional, FHA, VA
Special Listing Condition Owner Occupied, None
Read Less Info
Want to know what your home might be worth? Contact us for a FREE valuation!

Our team is ready to help you sell your home for the highest possible price ASAP
Bought with Kathy Seibert
- Arnold
- Hazelwood
- O'Fallon
- Ballwin
- High Ridge
- St. Charles
- Barnhart
- Hillsboro
- St. Louis
- Bridgeton
- Imperial
- St. Peters
- Chesterfield
- Innsbrook
- Town & Country
- Clayton
- Kirkwood
- University City
- Cottleville
- Ladue
- Warrenton
- Creve Coeur
- Lake St. Louis
- Washington
- Fenton
- Manchester
- Wentzville
- Florissant
- O'Fallon
- Wildwood



