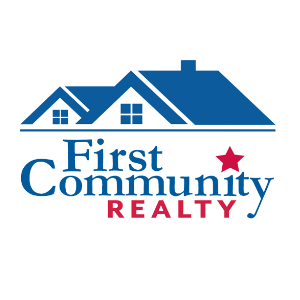For more information regarding the value of a property, please contact us for a free consultation.
Key Details
Sold Price $495,000
Property Type Single Family Home
Sub Type Residential
Listing Status Sold
Purchase Type For Sale
Square Footage 3,448 sqft
Price per Sqft $143
Subdivision Dj Andersons Add
MLS Listing ID 19056190
Sold Date 09/01/20
Style Other
Bedrooms 3
Full Baths 2
Half Baths 1
Construction Status 28
Year Built 1992
Building Age 28
Lot Size 1.340 Acres
Acres 1.34
Lot Dimensions 1.34 Acres
Property Sub-Type Residential
Property Description
This is the private custom built one owner home builders estate! Located on a beautiful 1.3-acre wooded site just on the Northside of the SIUE 2200 acre campus! You immediately feel like you have walked into a lodge when you enter! the booming beamed ceilings & enormous windows open to the view of the deck, pool, pool house & private fenced lot. Some of the other amazing features of this home are the 10 ft Mahogany custom-built front door with arched windows, full brick exterior, 6-inch exterior wood-framed walls, 50-year cedar shake roof, solid oak staircase w/ catwalk overlooking family room, staggered cherry cabinets and large kitchen island. The master suite features his & hers walk-in closets, a brand new tile shower w/ glass door, fireplace & patio doors to a large screened-in porch. For the auto enthusiast, there is a 3 car detached drive-thru garage leading to a basement garage in the rear of the home & a large workshop area! Like new cedar shake job close to completion!
Location
State IL
County Madison-il
Rooms
Basement Concrete, Egress Window(s), Full, Partially Finished, Bath/Stubbed, Unfinished, Walk-Out Access
Main Level Bedrooms 1
Interior
Interior Features Bookcases, Cathedral Ceiling(s), Open Floorplan, Special Millwork, Walk-in Closet(s), Wet Bar, Some Wood Floors
Heating Forced Air, Forced Air 90+
Cooling Attic Fan, Electric, Dual, Zoned
Fireplaces Number 3
Fireplaces Type Gas, Woodburning Fireplce
Fireplace Y
Appliance Central Vacuum, Dishwasher, Double Oven, Cooktop, Dryer, Gas Cooktop, Refrigerator, Washer
Exterior
Parking Features true
Garage Spaces 4.0
Amenities Available Spa/Hot Tub, Private Inground Pool, Workshop Area
Private Pool true
Building
Lot Description Backs to Trees/Woods, Corner Lot, Fencing, Level Lot, Wooded
Story 1.5
Builder Name Roy Eames
Sewer Aerobic Septic
Water Public
Architectural Style Tudor
Level or Stories One and One Half
Structure Type Brick
Construction Status 28
Schools
Elementary Schools Edwardsville Dist 7
Middle Schools Edwardsville Dist 7
High Schools Edwardsville
School District Edwardsville Dist 7
Others
Ownership Private
Acceptable Financing Other
Listing Terms Other
Special Listing Condition Disabled Veteran, Homestead Senior, Tax Exempt, Tax Exemptions, Owner Occupied, Sunken Living Room, None
Read Less Info
Want to know what your home might be worth? Contact us for a FREE valuation!

Our team is ready to help you sell your home for the highest possible price ASAP
Bought with Eric Guempel
- Arnold
- Hazelwood
- O'Fallon
- Ballwin
- High Ridge
- St. Charles
- Barnhart
- Hillsboro
- St. Louis
- Bridgeton
- Imperial
- St. Peters
- Chesterfield
- Innsbrook
- Town & Country
- Clayton
- Kirkwood
- University City
- Cottleville
- Ladue
- Warrenton
- Creve Coeur
- Lake St. Louis
- Washington
- Fenton
- Manchester
- Wentzville
- Florissant
- O'Fallon
- Wildwood



