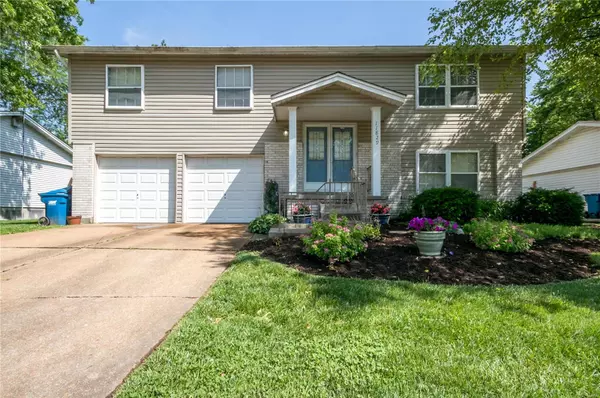For more information regarding the value of a property, please contact us for a free consultation.
Key Details
Sold Price $175,580
Property Type Single Family Home
Sub Type Residential
Listing Status Sold
Purchase Type For Sale
Square Footage 1,354 sqft
Price per Sqft $129
Subdivision Wexford
MLS Listing ID 19040005
Sold Date 07/03/19
Style Other
Bedrooms 4
Full Baths 2
Half Baths 1
Construction Status 42
Year Built 1977
Building Age 42
Lot Size 8,407 Sqft
Acres 0.193
Lot Dimensions 73x115
Property Description
Fantastic value for 4+ bedroom 2.5 bath 2 car garage home in move-in ready condition & boasting over $43K in wonderful recent updates! Fabulous curb appeal w/brick front, lovely manicured landscaping, mature trees, low-maintenance vinyl siding, enclosed soffits & fascia, 25 year roof in 2008, updated insulated garage doors/openers, newer A/C, welcoming wood deck plus exceptional level fenced lot! Fresh neutral paint, open floor plan, streams of natural light, white 6-panel doors, 2" blinds, updated light fixtures/ceiling fans, beautiful laminate wood floor & upgraded baseboards. Kitchen with popular and desirable cut-outs to dining and living rooms, abundant white cabinets, faux granite counters, stylish backsplash & updated appliances (dishwasher '19, microwave '18). Both full baths updated w/premium finish hall bath w/dramatic subway-laid custom shower tile, jet tub, designer vessel bowl sink/vanity & can lights for the ultimate spa bathroom. Pattonville Schools. Wow-A Total package!
Location
State MO
County St Louis
Area Pattonville
Rooms
Basement Bathroom in LL, Partially Finished, Partial, Rec/Family Area, Sleeping Area
Interior
Interior Features Open Floorplan, Carpets
Heating Forced Air
Cooling Ceiling Fan(s), Electric
Fireplace Y
Appliance Dishwasher, Disposal, Microwave, Gas Oven, Refrigerator
Exterior
Parking Features true
Garage Spaces 2.0
Private Pool false
Building
Lot Description Fencing, Level Lot, Sidewalks
Story 2
Sewer Public Sewer
Water Public
Architectural Style Traditional
Level or Stories Two
Structure Type Brick Veneer,Vinyl Siding
Construction Status 42
Schools
Elementary Schools Parkwood Elem.
Middle Schools Pattonville Heights Middle
High Schools Pattonville Sr. High
School District Pattonville R-Iii
Others
Ownership Private
Acceptable Financing Cash Only, Conventional, FHA, VA
Listing Terms Cash Only, Conventional, FHA, VA
Special Listing Condition None
Read Less Info
Want to know what your home might be worth? Contact us for a FREE valuation!

Our team is ready to help you sell your home for the highest possible price ASAP
Bought with Randall Rhodes
- Arnold
- Hazelwood
- O'Fallon
- Ballwin
- High Ridge
- St. Charles
- Barnhart
- Hillsboro
- St. Louis
- Bridgeton
- Imperial
- St. Peters
- Chesterfield
- Innsbrook
- Town & Country
- Clayton
- Kirkwood
- University City
- Cottleville
- Ladue
- Warrenton
- Creve Coeur
- Lake St. Louis
- Washington
- Fenton
- Manchester
- Wentzville
- Florissant
- O'Fallon
- Wildwood
GET MORE INFORMATION




