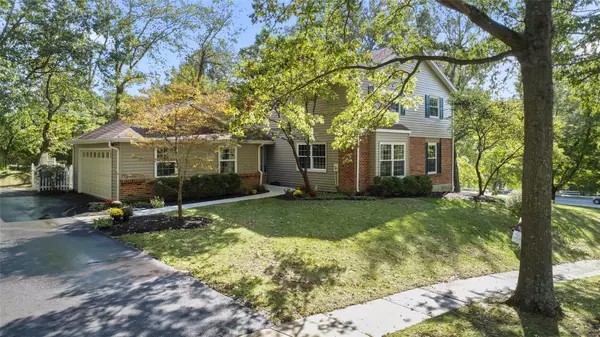For more information regarding the value of a property, please contact us for a free consultation.
Key Details
Sold Price $367,500
Property Type Single Family Home
Sub Type Residential
Listing Status Sold
Purchase Type For Sale
Square Footage 3,069 sqft
Price per Sqft $119
Subdivision Greenberry Baxter Estates 1
MLS Listing ID 19067845
Sold Date 01/10/20
Style Other
Bedrooms 4
Full Baths 3
Half Baths 1
Construction Status 44
HOA Fees $5/ann
Year Built 1976
Building Age 44
Lot Size 0.480 Acres
Acres 0.48
Lot Dimensions 181 x 153
Property Description
New flooring, fresh new baths and kitchen will make this Claymont home sell quickly! Revel in the Pottery Barn-style finishes throughout. Walk-in to rich engineered plank on the main level from the vast great room w/ newer windows to the dining room and updated kitchen. You will love the detail in the white kitchen cabinets and granite counters. Natural light pours thru the bay window here. Gather near the family room w/ masonry gas fireplace + sliding door to the deck. Upstairs find 4 beds - each with walk-in closet. The spacious master has updated bath + huge walk in shower. The other 3 beds share hall bath w/ tub and gleaming updates too. Finished basement w/ tile floor and entertaining area plus sleeping area and full bath. WALK to Parkway West Middle School. This beautiful home has a farmhouse sort of feel with 2 car garage attached thru a breezeway. Award-winning Parkway Schools + excellent location for shopping and highway access. Don’t delay!
Location
State MO
County St Louis
Area Parkway West
Rooms
Basement Concrete, Bathroom in LL, Full, Partially Finished, Concrete, Rec/Family Area, Sleeping Area
Interior
Interior Features Center Hall Plan, Open Floorplan, Carpets, Walk-in Closet(s)
Heating Forced Air
Cooling Electric
Fireplaces Number 1
Fireplaces Type Full Masonry, Gas
Fireplace Y
Appliance Dishwasher, Disposal, Dryer, Microwave, Electric Oven, Refrigerator, Stainless Steel Appliance(s), Washer
Exterior
Parking Features true
Garage Spaces 2.0
Amenities Available Underground Utilities, Workshop Area
Private Pool false
Building
Lot Description Backs to Comm. Grnd, Backs to Trees/Woods, Corner Lot, Fence-Invisible Pet, Partial Fencing, Sidewalks, Streetlights
Story 2
Sewer Public Sewer
Water Public
Architectural Style Traditional
Level or Stories Two
Structure Type Brick Veneer,Vinyl Siding
Construction Status 44
Schools
Elementary Schools Claymont Elem.
Middle Schools West Middle
High Schools Parkway West High
School District Parkway C-2
Others
Ownership Private
Acceptable Financing Cash Only, Conventional, FHA, VA
Listing Terms Cash Only, Conventional, FHA, VA
Special Listing Condition Owner Occupied, Rehabbed, None
Read Less Info
Want to know what your home might be worth? Contact us for a FREE valuation!

Our team is ready to help you sell your home for the highest possible price ASAP
Bought with Randall Rhodes
- Arnold
- Hazelwood
- O'Fallon
- Ballwin
- High Ridge
- St. Charles
- Barnhart
- Hillsboro
- St. Louis
- Bridgeton
- Imperial
- St. Peters
- Chesterfield
- Innsbrook
- Town & Country
- Clayton
- Kirkwood
- University City
- Cottleville
- Ladue
- Warrenton
- Creve Coeur
- Lake St. Louis
- Washington
- Fenton
- Manchester
- Wentzville
- Florissant
- O'Fallon
- Wildwood
GET MORE INFORMATION




