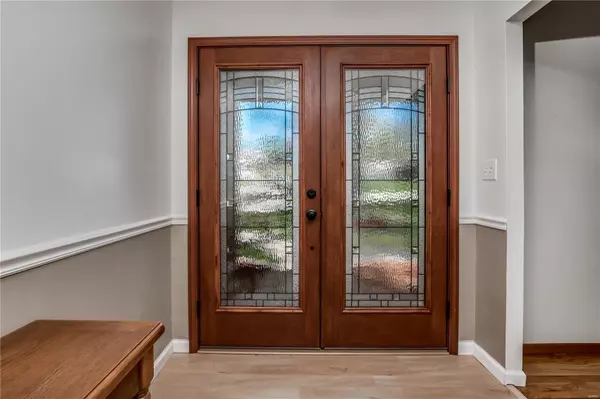For more information regarding the value of a property, please contact us for a free consultation.
Key Details
Sold Price $265,000
Property Type Single Family Home
Sub Type Residential
Listing Status Sold
Purchase Type For Sale
Square Footage 2,025 sqft
Price per Sqft $130
Subdivision Valley View Estates
MLS Listing ID 19024139
Sold Date 06/12/19
Style Ranch
Bedrooms 4
Full Baths 3
Construction Status 52
Year Built 1967
Building Age 52
Lot Size 0.281 Acres
Acres 0.281
Lot Dimensions IRR 36x25x114 (70x98)/147
Property Description
RANCH home - culdesac location - with 4 bedrooms (on the main level), 3 bathrooms, open dining/living rooms, family/recreation room and fireplace in the lower walkout level. Homeowners have maintained, UPDATED, and cared for this Home. Solid, beautiful hardwood floors greet you and flow throughout much of the home. Kitchen/Dining combo leads you to a spacious deck through slider doors and added privacy of spring foliage greets you each day. Custom Kitchen with granite counter tops, ample cabinetry storing all of your needs-with built-in pantry, breakfast bar, and stainless steel appliances (refrigerator remains) will all absolutely wow you! Master en-suite with fully renovated bath and 3 additional bedrooms all freshly painted with hall bath - also renovated - completes the main level of living. Six panel doors, too! Walkout lower level recreation room with gas fireplace, fully renovated bath and bar will be your hang out. Quite the home and move in ready for you!
Location
State MO
County St Louis
Area Parkway West
Rooms
Basement Full, Partially Finished, Rec/Family Area, Walk-Out Access
Interior
Interior Features Open Floorplan, Carpets, Wet Bar, Some Wood Floors
Heating Forced Air
Cooling Ceiling Fan(s), Electric
Fireplaces Number 1
Fireplaces Type Gas Starter
Fireplace Y
Appliance Dishwasher, Disposal, Refrigerator
Exterior
Parking Features true
Garage Spaces 2.0
Private Pool false
Building
Lot Description Cul-De-Sac, Level Lot, Sidewalks, Streetlights
Story 1
Builder Name Quite the Home
Sewer Public Sewer
Water Public
Architectural Style Traditional
Level or Stories One
Structure Type Brick Veneer
Construction Status 52
Schools
Elementary Schools Pierremont Elem.
Middle Schools West Middle
High Schools Parkway West High
School District Parkway C-2
Others
Ownership Private
Acceptable Financing Cash Only, Conventional, Other
Listing Terms Cash Only, Conventional, Other
Special Listing Condition Owner Occupied, Renovated, None
Read Less Info
Want to know what your home might be worth? Contact us for a FREE valuation!

Our team is ready to help you sell your home for the highest possible price ASAP
Bought with Stephen Gruszka
- Arnold
- Hazelwood
- O'Fallon
- Ballwin
- High Ridge
- St. Charles
- Barnhart
- Hillsboro
- St. Louis
- Bridgeton
- Imperial
- St. Peters
- Chesterfield
- Innsbrook
- Town & Country
- Clayton
- Kirkwood
- University City
- Cottleville
- Ladue
- Warrenton
- Creve Coeur
- Lake St. Louis
- Washington
- Fenton
- Manchester
- Wentzville
- Florissant
- O'Fallon
- Wildwood
GET MORE INFORMATION




