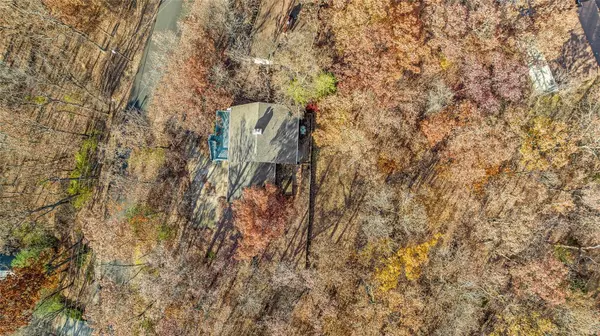UPDATED:
Key Details
Sold Price $235,000
Property Type Single Family Home
Sub Type Residential
Listing Status Sold
Purchase Type For Sale
Square Footage 1,900 sqft
Price per Sqft $123
Subdivision Lake Sherwood
MLS Listing ID 23064311
Sold Date 02/20/24
Style Other
Bedrooms 3
Full Baths 3
Construction Status 36
HOA Fees $180/ann
Year Built 1988
Building Age 36
Lot Size 8,712 Sqft
Acres 0.2
Lot Dimensions 67x108x75x123
Property Description
Location
State MO
County Warren
Area Washington (Warren)
Rooms
Basement Full, Partially Finished, Concrete, Walk-Out Access
Interior
Interior Features Cathedral Ceiling(s), Carpets, Window Treatments
Heating Forced Air
Cooling Attic Fan, Ceiling Fan(s), Electric
Fireplaces Number 1
Fireplaces Type Woodburning Fireplce
Fireplace Y
Appliance Dishwasher, Disposal, Microwave, Electric Oven, Stainless Steel Appliance(s), Water Softener
Exterior
Parking Features true
Garage Spaces 2.0
Amenities Available Clubhouse
Private Pool false
Building
Lot Description Terraced/Sloping, Wood Fence, Wooded
Story 1.5
Sewer Community Sewer
Water Community
Architectural Style Rustic, Traditional
Level or Stories One and One Half
Structure Type Cedar
Construction Status 36
Schools
Elementary Schools Augusta Elem.
Middle Schools Washington Middle
High Schools Washington High
School District Washington
Others
Ownership Private
Acceptable Financing Cash Only, Conventional, FHA, VA
Listing Terms Cash Only, Conventional, FHA, VA
Special Listing Condition Owner Occupied, None
Bought with Julie Burt
GET MORE INFORMATION
- Arnold
- Hazelwood
- O'Fallon
- Ballwin
- High Ridge
- St. Charles
- Barnhart
- Hillsboro
- St. Louis
- Bridgeton
- Imperial
- St. Peters
- Chesterfield
- Innsbrook
- Town & Country
- Clayton
- Kirkwood
- University City
- Cottleville
- Ladue
- Warrenton
- Creve Coeur
- Lake St. Louis
- Washington
- Fenton
- Manchester
- Wentzville
- Florissant
- O'Fallon
- Wildwood



